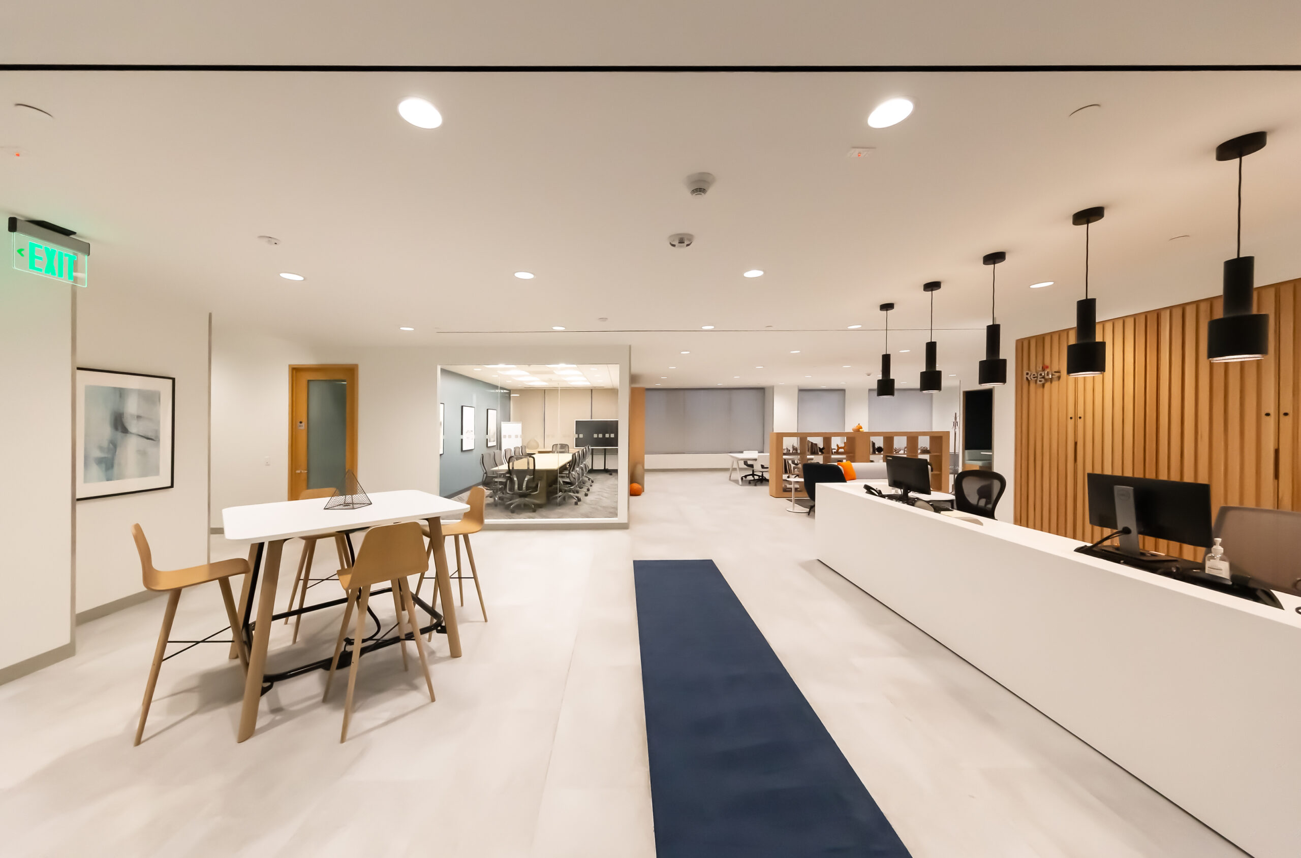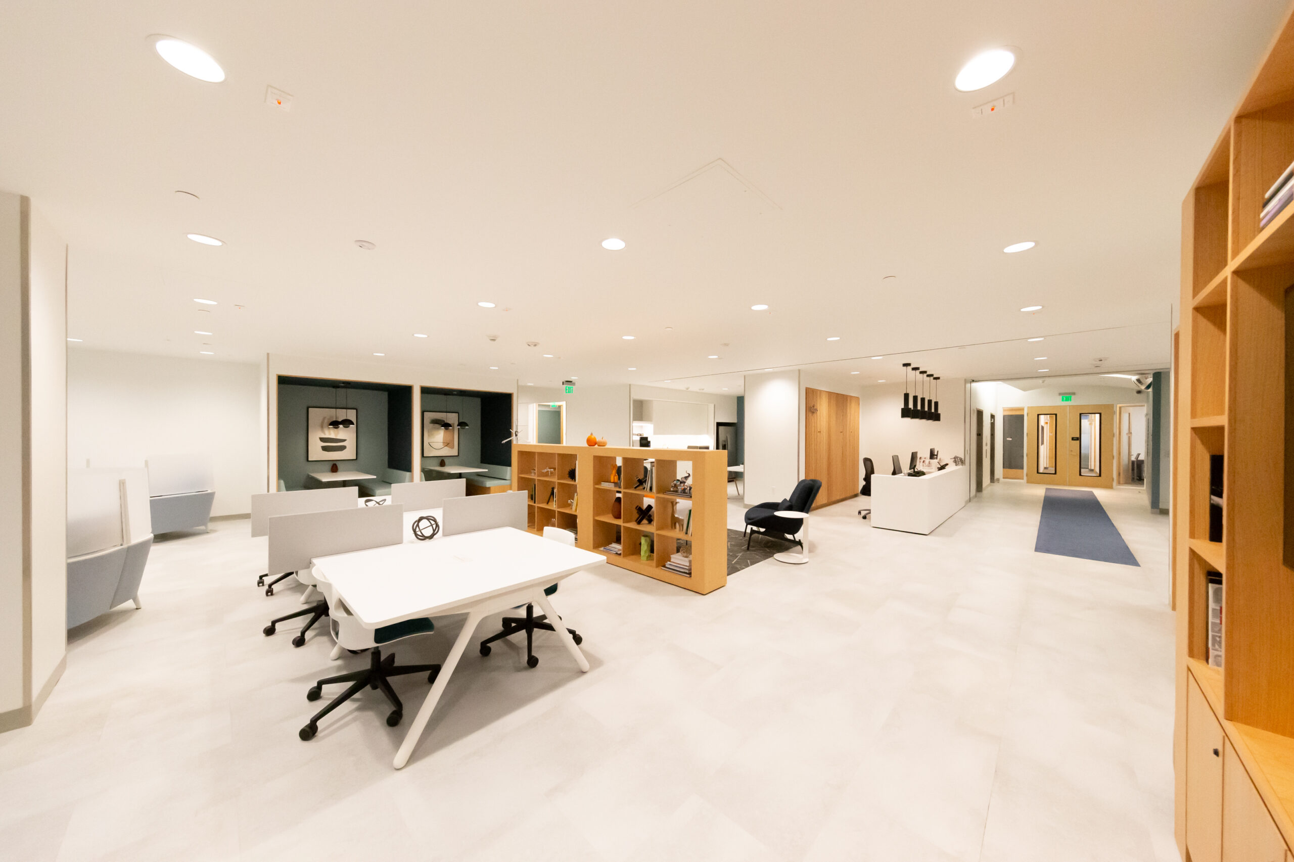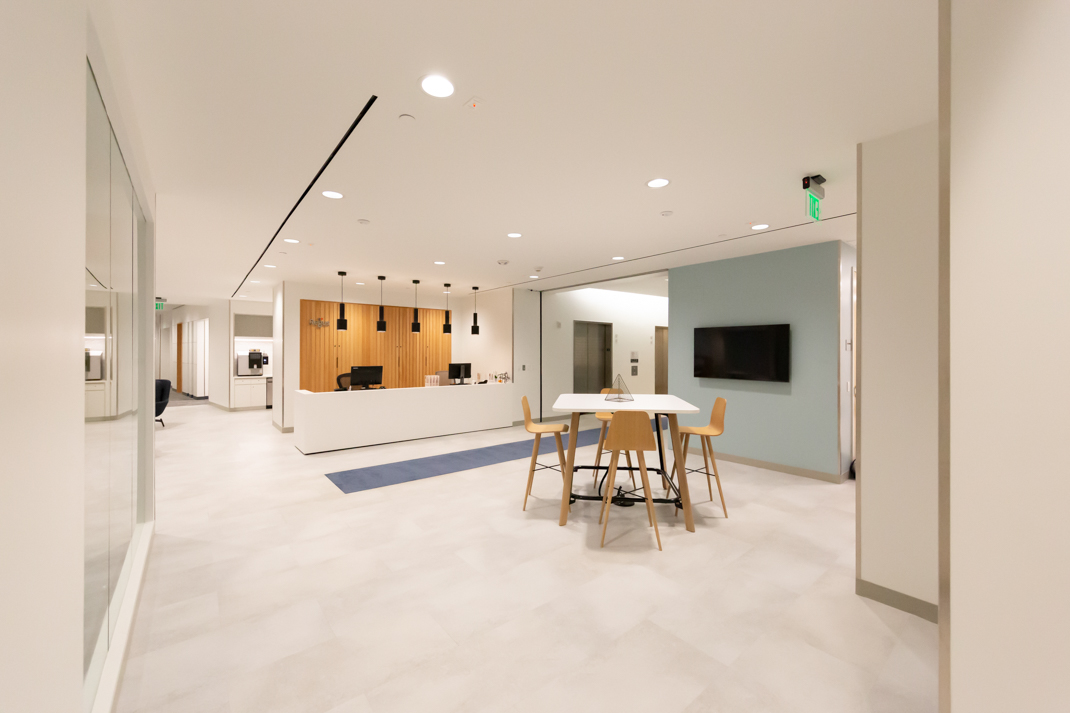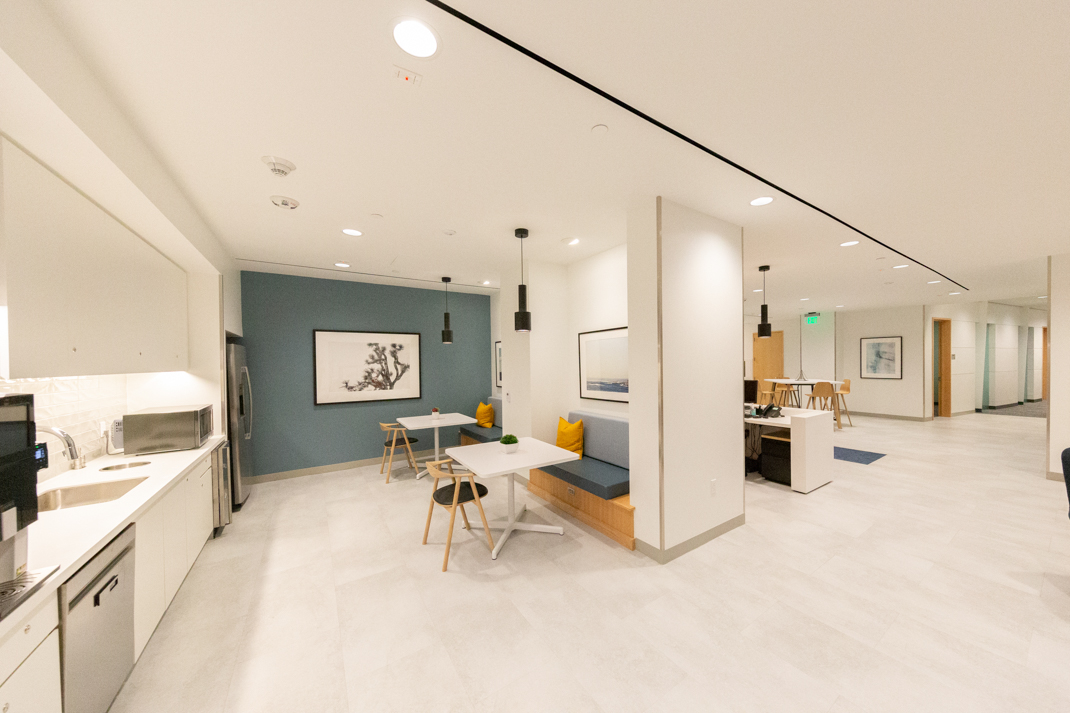The project consisted of remodeling of existing executive office suites, elevator lobby, reception area, common areas, breakroom, and space max areas to allow for additional private offices. Reception/common/break area included removing existing multi-level ceiling system and constructing new continuous hard lid ceiling with downlights. New millwork, booths, and LVT flooring throughout to open up main suite entrance. New hallway finishes and lighting. New restroom finishes were incorporated to existing common area restrooms while bringing up to current ADA code compliance. New paint and carpet to approx. 40% of existing offices. One of the challenges to the project was that it was an occupied remodel project. Majority of the work was performed during normal business hours. In providing a detailed phasing plan/schedule and extensive preplanning with the local onsite tenant team, construction activities, and project completion, resulted in a seamless delivery and exceeded client expectations. The client was very pleased with the finished work and refreshing the center for their clients.
Regus 1036
Location: Newport Beach, CaliforniaArchitect: ID GroupProject Team: Tim Imber, Jeannie Charbonneau, Marco LiraProject Completion Date: December 15, 2022Tags: High End Finishes, High Rise Buildings, Open Office, Creative Office, Corporate Client, Greater Orange County, Under 1 Million, Occupied Remodel, Restroom Remodels, Breakrooms, Client Presentation Areas, Occupied/Phased, Multi Phases Project




