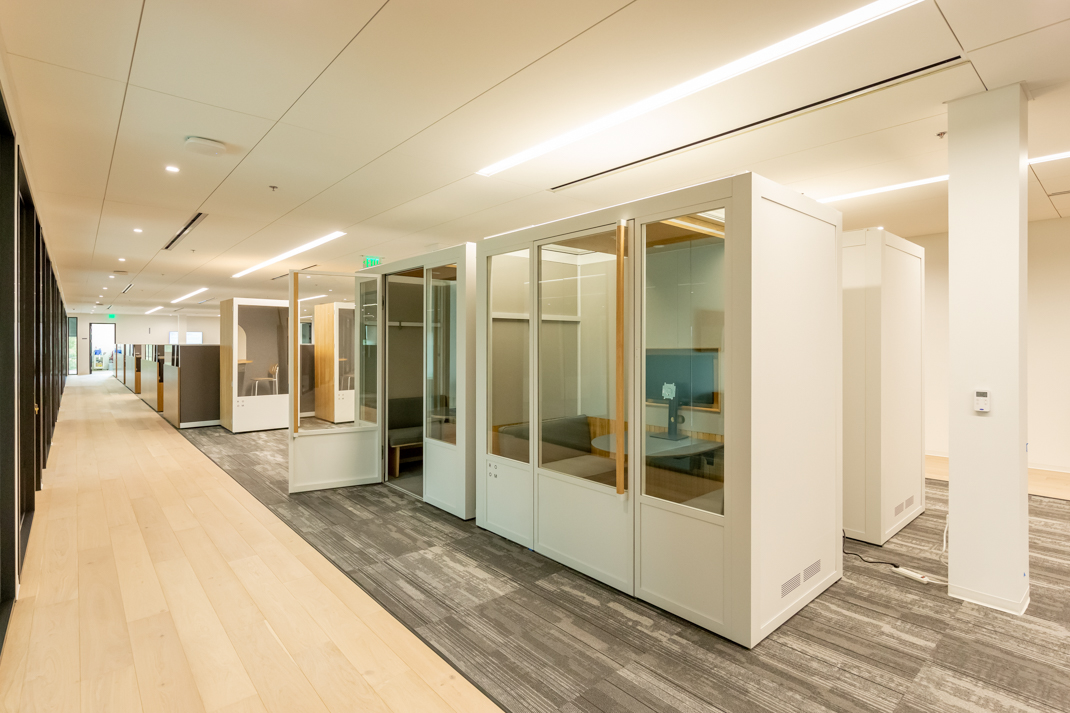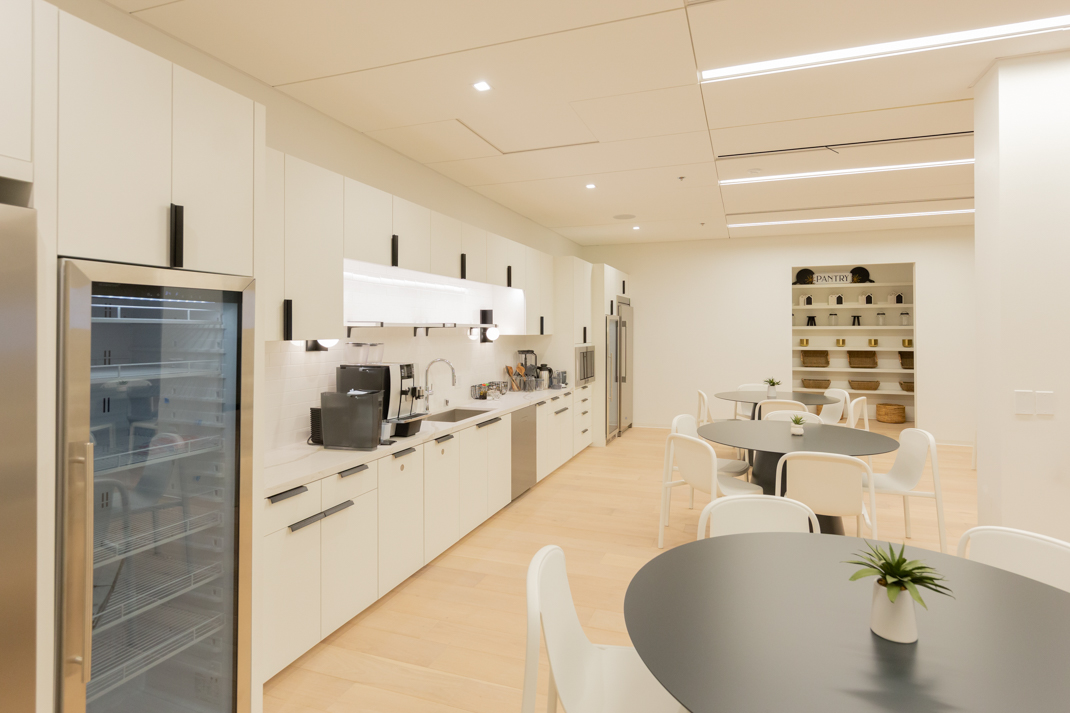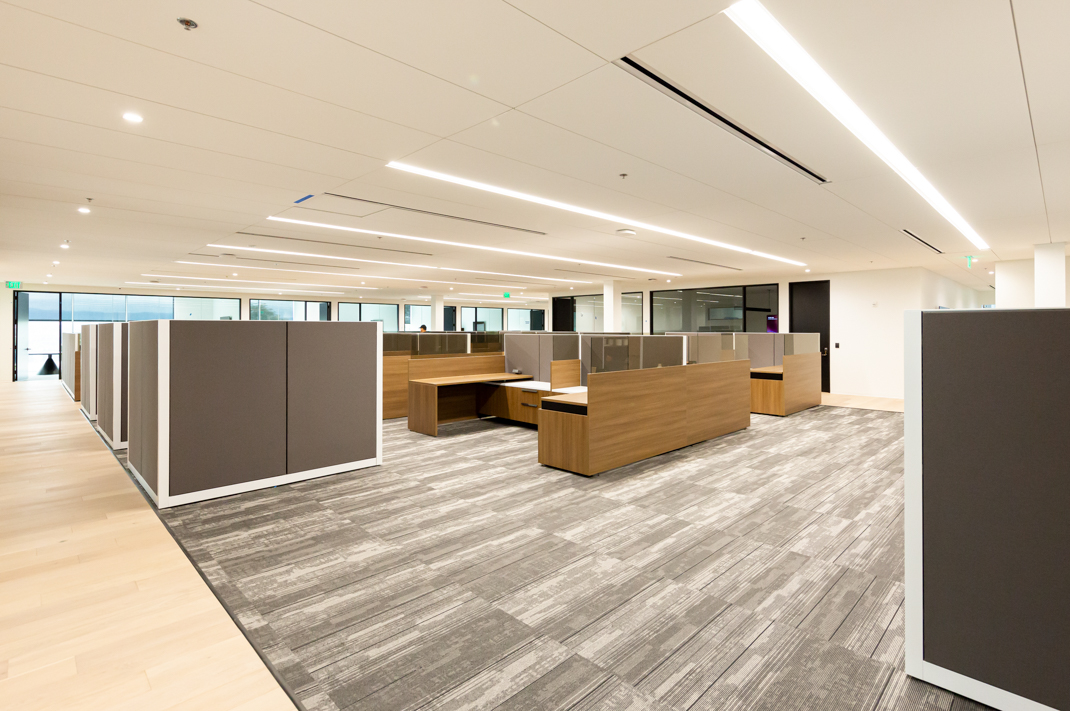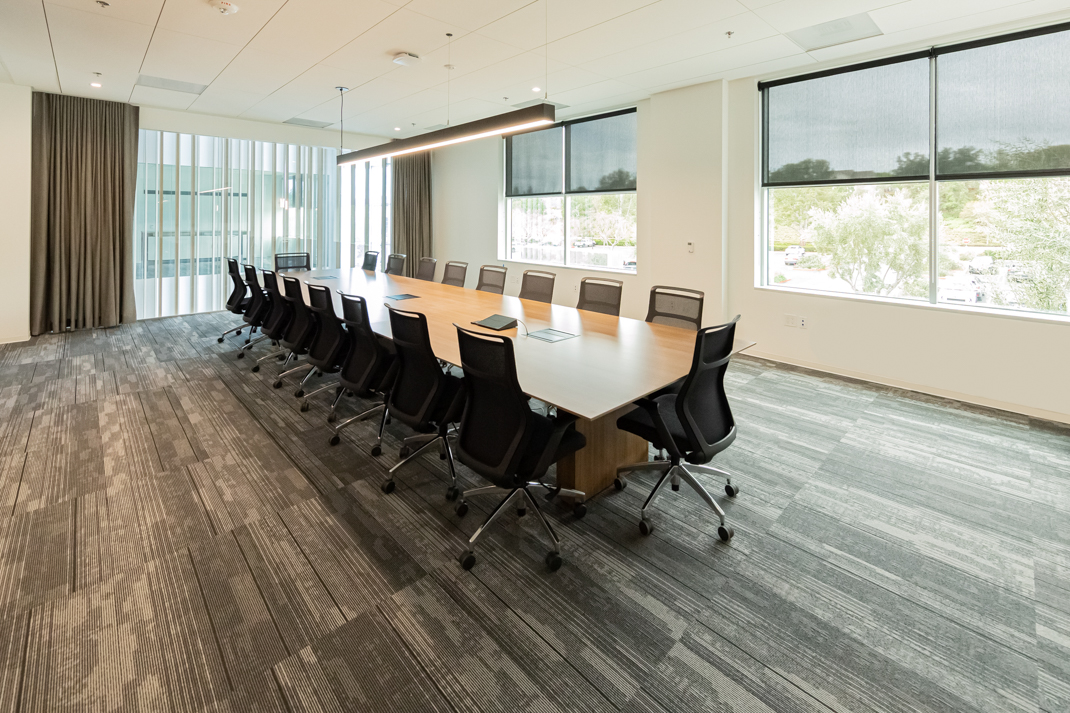23,282 sf expansion project. Complete 2nd floor demolition. Construct new executive offices, restroom, breakroom, and open offices. LEED certified, CX alloy commissioning. 30”x 96” concealed ceiling using organic fiber concealed ceiling grid throughout. Glass office fronts. Sliding glass breakroom walls. Wood flooring throughout at common walkways. Phone rooms. New server room. Added new HVAC control systems. Repeat client, we built their ground floor space in 2019. Due to rapid growth and need to expand, we built the 2nd floor in same building for new corporate HQ.
Thomas James Homes
Location: Aliso Viejo, CaliforniaArchitect: IA Interior ArchitectsProject Team: Tim Imber, Jeannie CharbonneauProject Completion Date: May 2023Tags: High End Finishes, Creative Office, Greater Orange County, Repeat Client, Expansions, Restroom Remodels, Breakrooms, Server Rooms/IT, Client Presentation Areas, Executive Conference Rooms, Value Add




