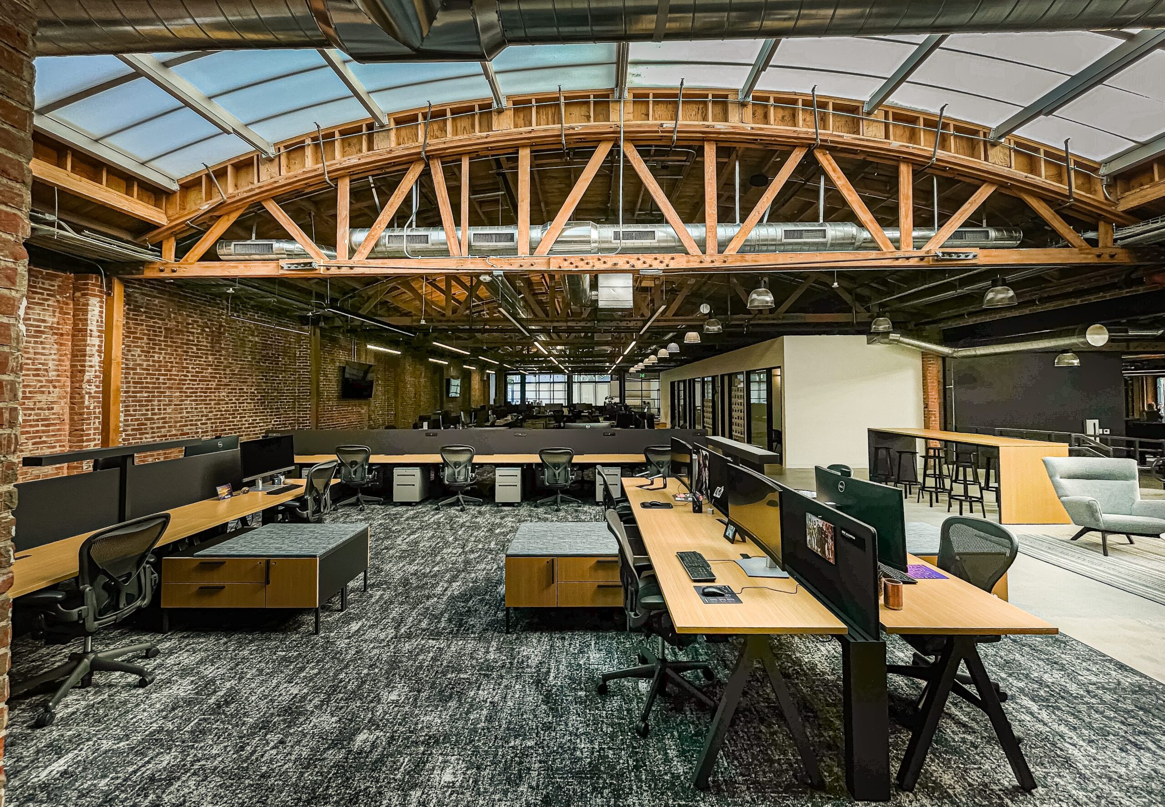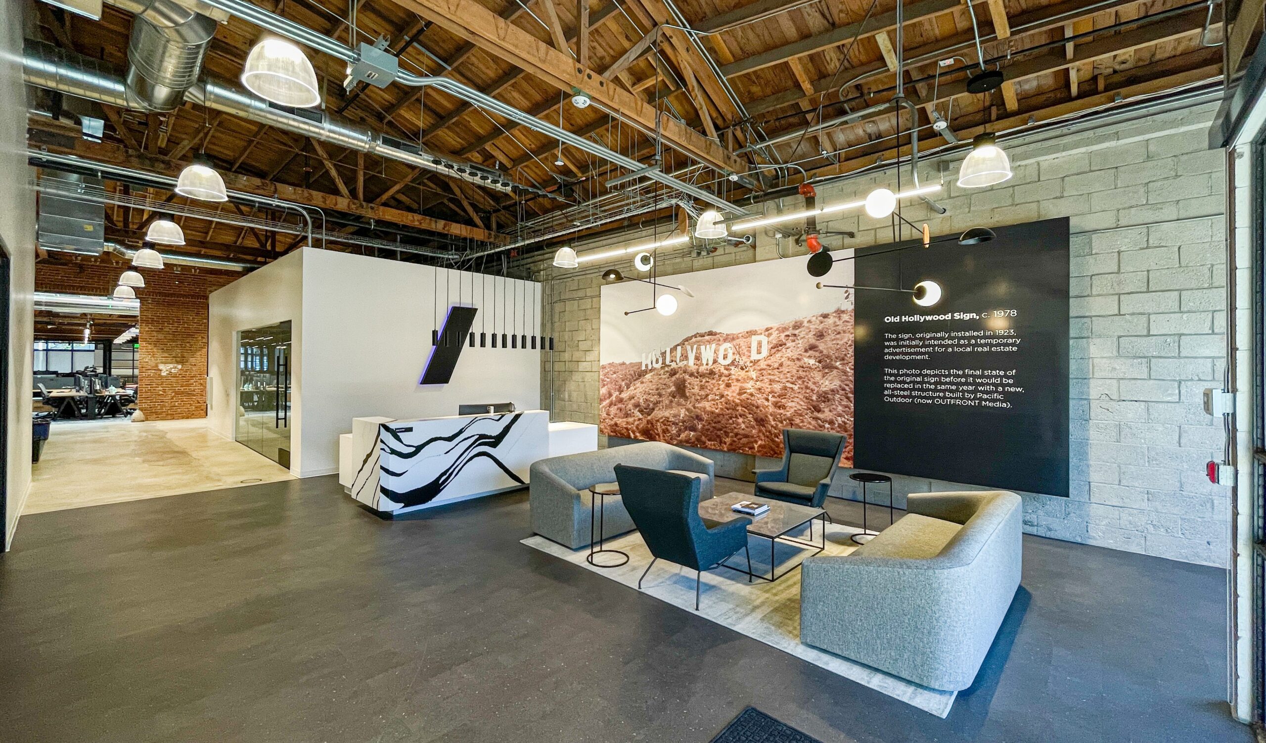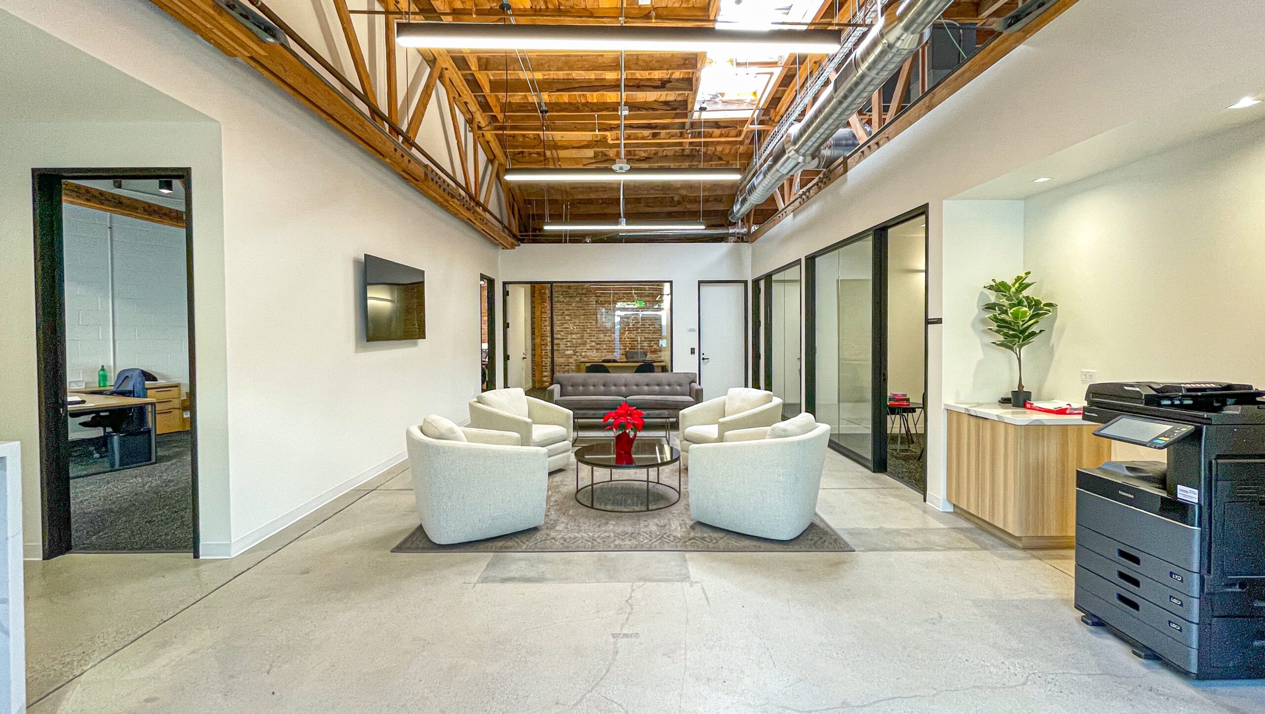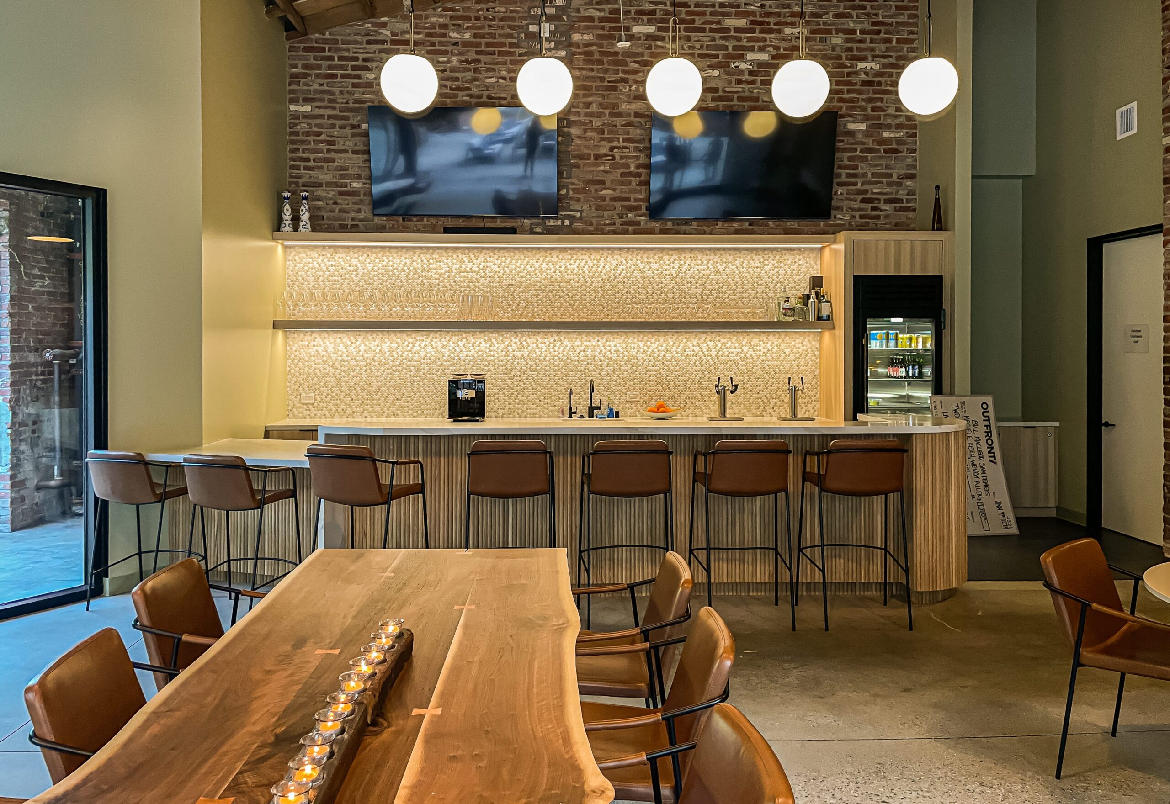This existing bow truss building in the heart of Hollywood was reconditioned to house a national multi-media corporation. It included the revamping an old café into an updated, custom finished bar and lunchroom that acts as both a place to eat and congregate. The open floor plan lent to the extended sitelines from Cahuenga to Ivar. The project included a small showing room with elevated seating area for a mini-theater experience where clients could see their company videos and images projected onto a big screen, then follow it up with a round of golf on the same screen. The main conference room off Cahuenga Blvd boasts a 20’ open ceiling with a custom breezeway door system with 3 separate panels pivoting on its center for a unique approach to the open concept of a reception conference area.
Outfront Media
Location: Hollywood, CaliforniaArchitect: SAAProject Team: Brandon Campazzie, Julian Alonso, Angel LuleProject Completion Date: October 2023Tags: High End Finishes, Improvements, Open Office, Creative Office, Greater Los Angeles, MEP Focused, Breakrooms, Client Presentation Areas, Executive Conference Rooms




