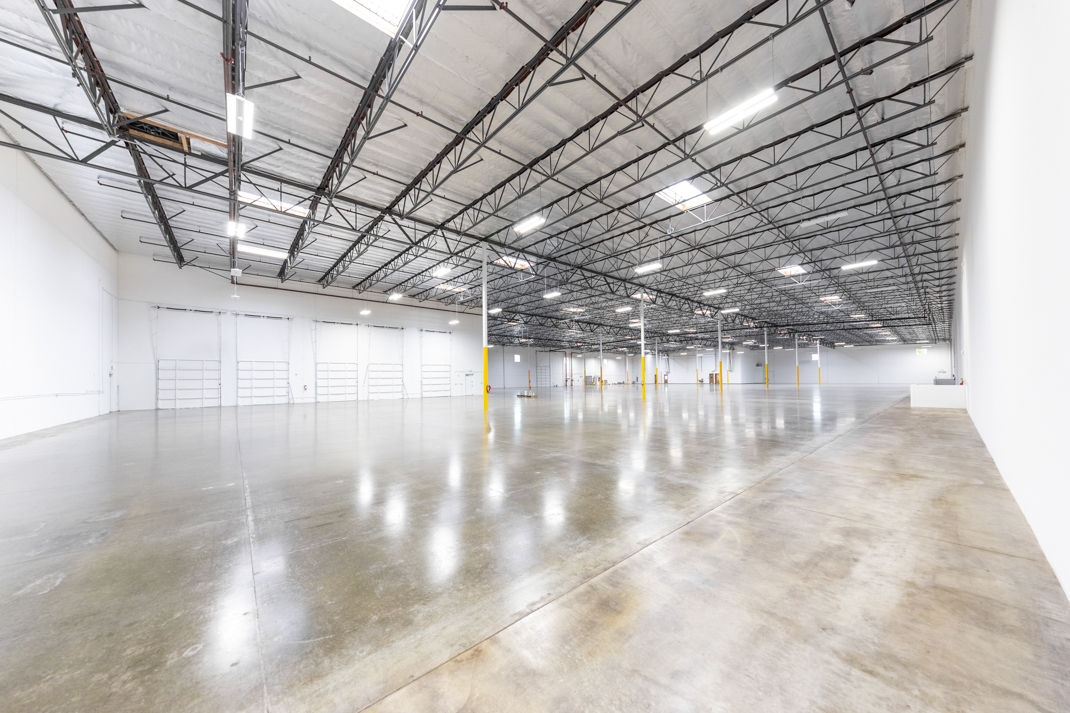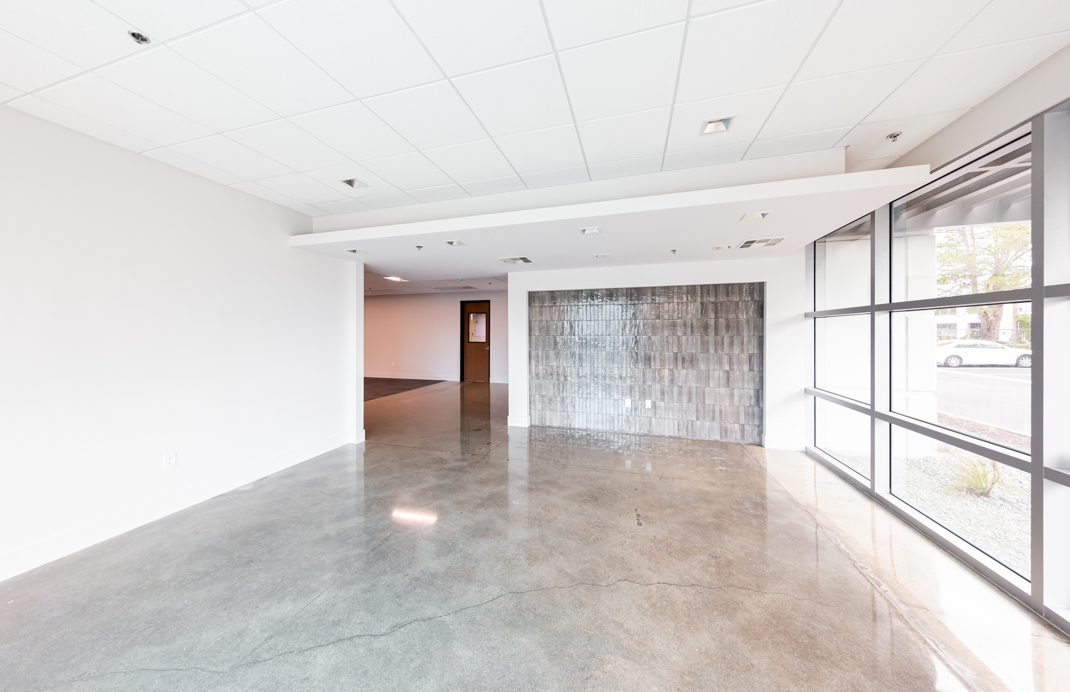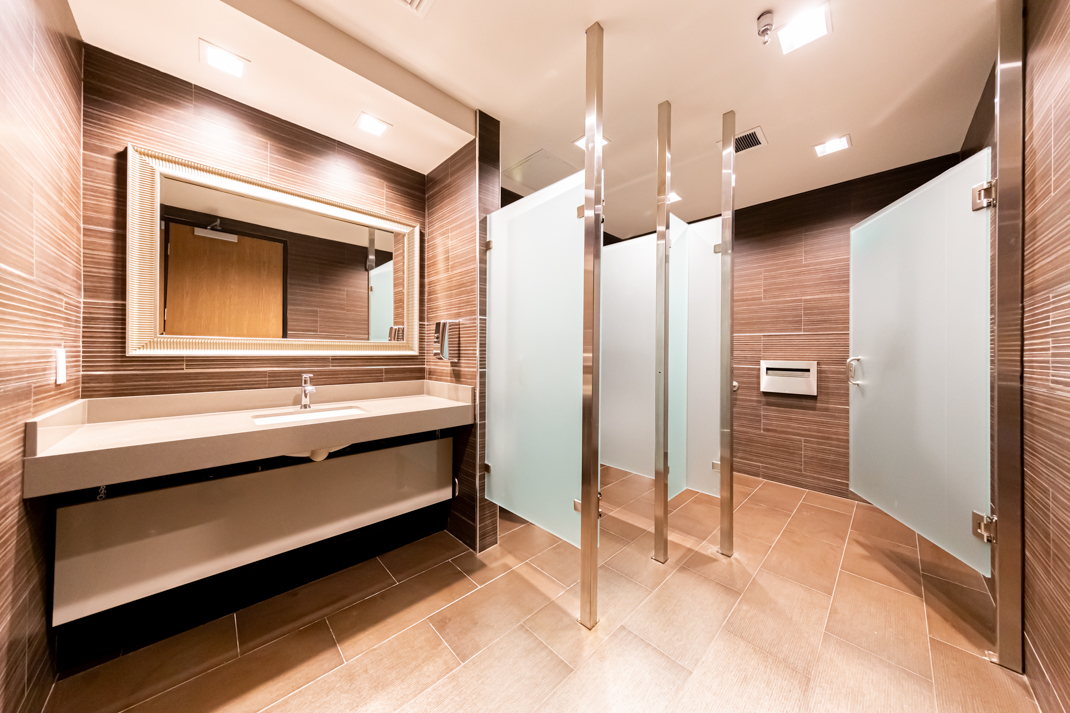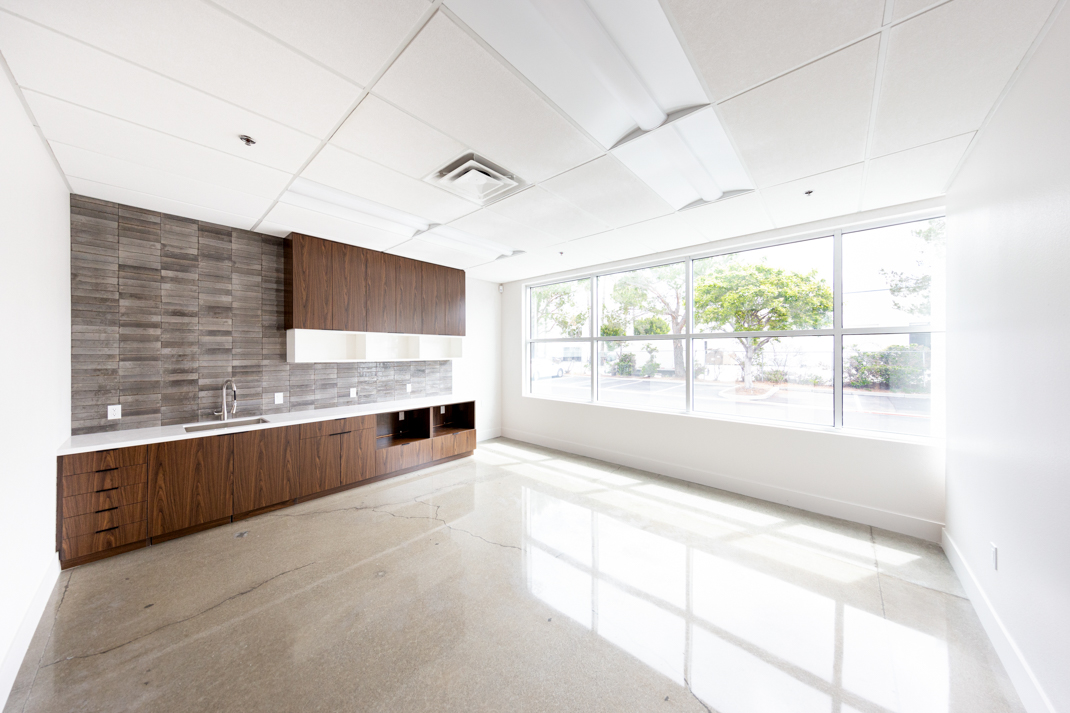Minor exterior upgrades, paint to client scheme, asphalt repairs and slurry seal with restripe. Interior office recieved new breakroom with polished concrete floors. New open office at ground level with fully reworked reception area. Mezzanine level received new open office layout with new executive private office and conference room. Recessed hard lids with pendant lighting. New executive restrooms at mezzanine level with floor and wall tile as well as all new plumbing fixtures. Entire office space received upgraded LED lighting package and new HVAC system. Warehouse received new paint, new sealed concrete floor. Warehouse restrooms received new finishes and plumbing fixtures. Warehouse received two new 18,000 CFM rooftop exhaust fans with roof curbs. This design/build project was on an accelerated schedule with all work needing to be completed within a 10-week period. We completed early. We met the clients schedule and budget, working with them to find value add to further improve the property. Client construction team and leasing team were all very happy with outcome. Client’s OM commented on Esplanade coming in early.
Currier Repo
Location: Walnut, CaliforniaArchitect: Rexford In HouseProject Team: Jason Kihara, Sandra McCain, Tyler CarlsonProject Completion Date: April 24, 2023Tags: Accelerated Schedule, Improvements, Exterior Improvements, Over 1 Million, Repeat Client, Design-Build, Restroom Remodels, Breakrooms, Value Add, Value Engineering, Mezzanine, Industrial Upgrades




