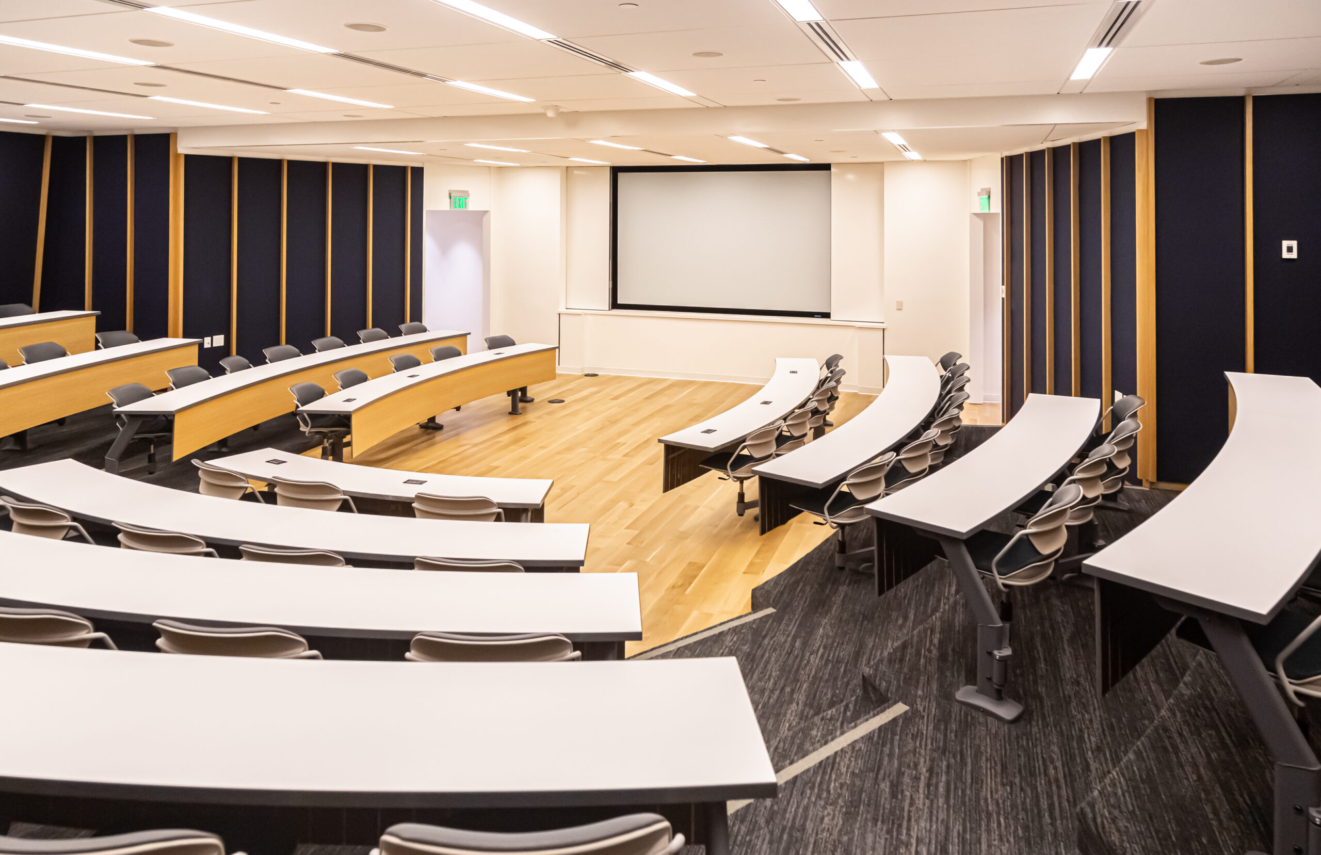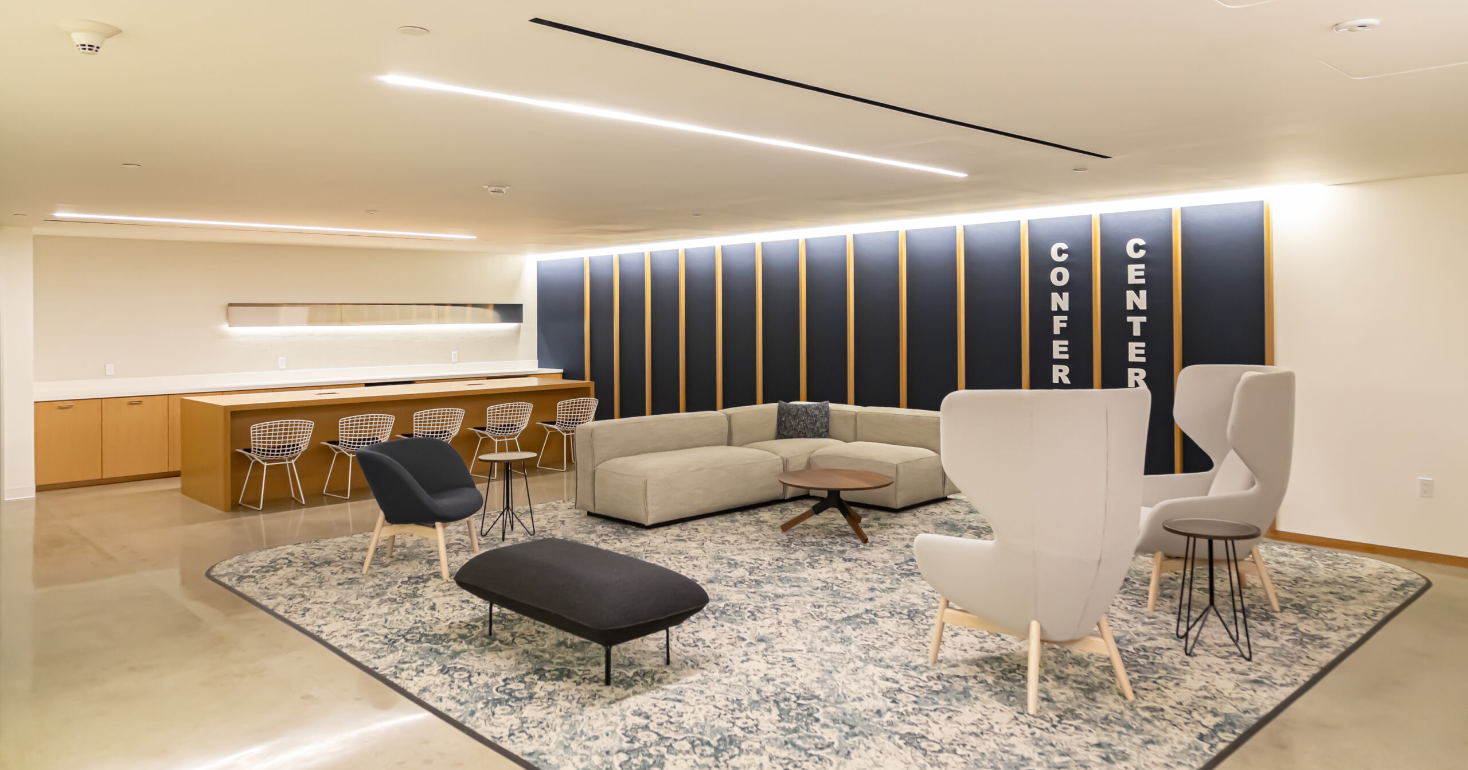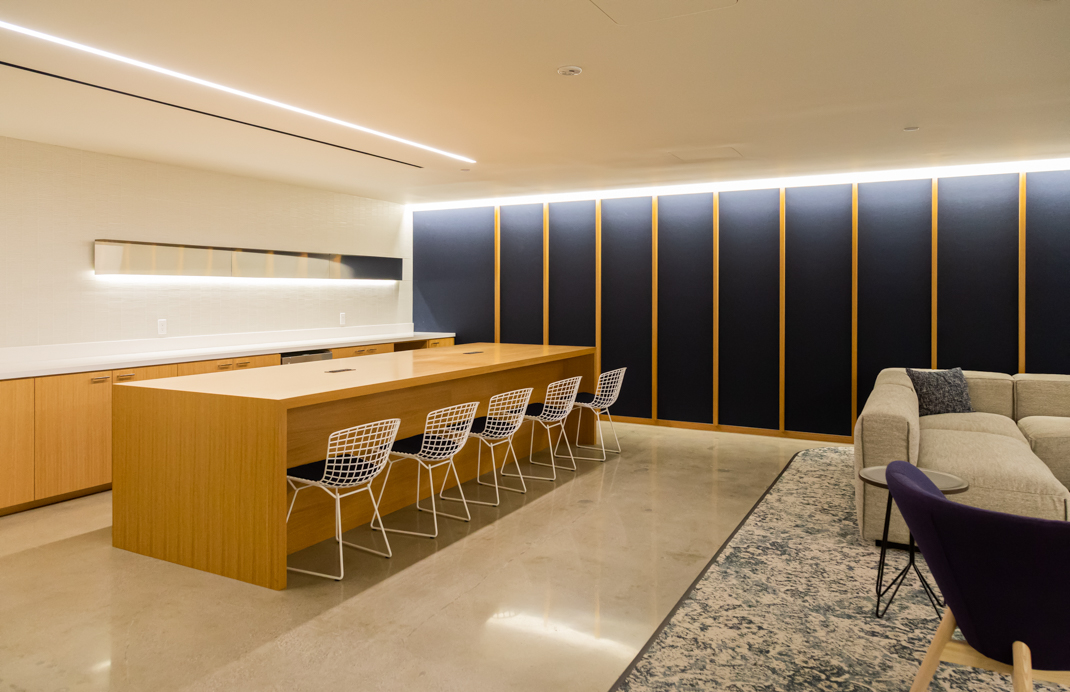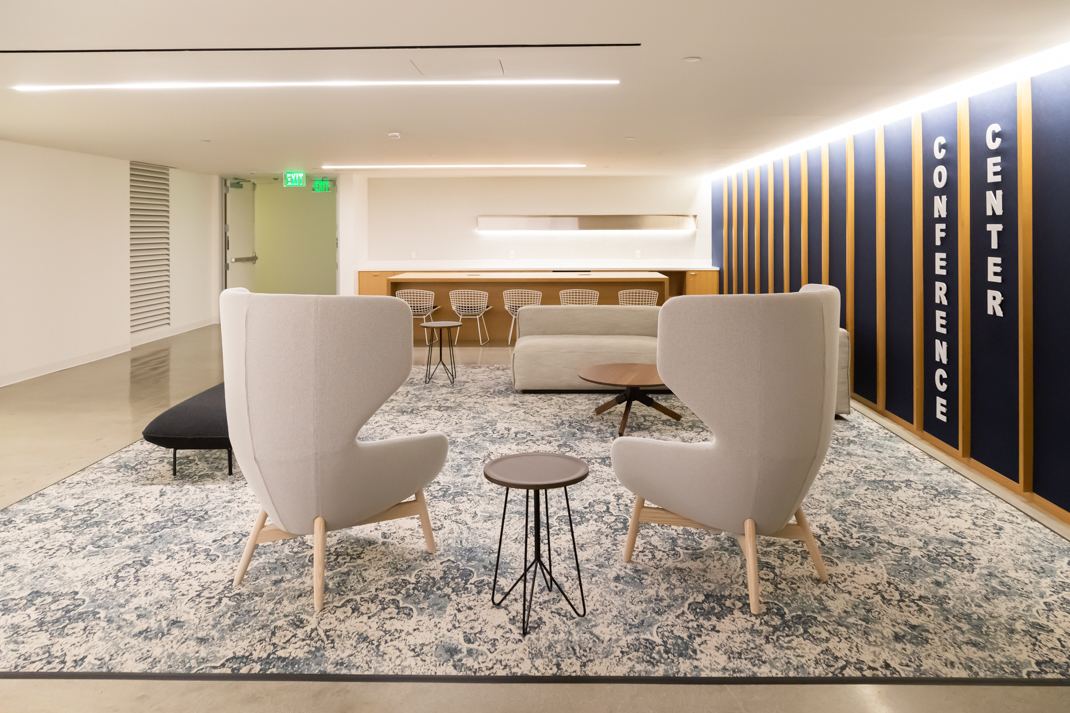This was an interior tenant improvement which encompassed non-bearing partitions, ceilings, and finishes. The Auditorium/Conference Center refresh was successful in just that. It refreshed the dated finishes and now make it feel and work like a business center which would proudly welcome any great assembly to present or gather. Before the construction, the floorplan felt constricted and was not functional for a group of people. The design was successful in providing an open floor plan concept and providing space to lounge or present provisions to a group of people. The wallcovering on the walls have a dual purpose that add acoustical properties as well as a very custom-designed feel. The impact of the little details is amplified by the choice in materials and high-end lighting. The feeling received while passing through or using the space brings a sense of calmness and sophistication.
Key Words: Class A High Rise Building, Common area Executive Conference room, high end lighting, coffered vaulted ceiling, high end finishes, stadium seating Polished concrete




