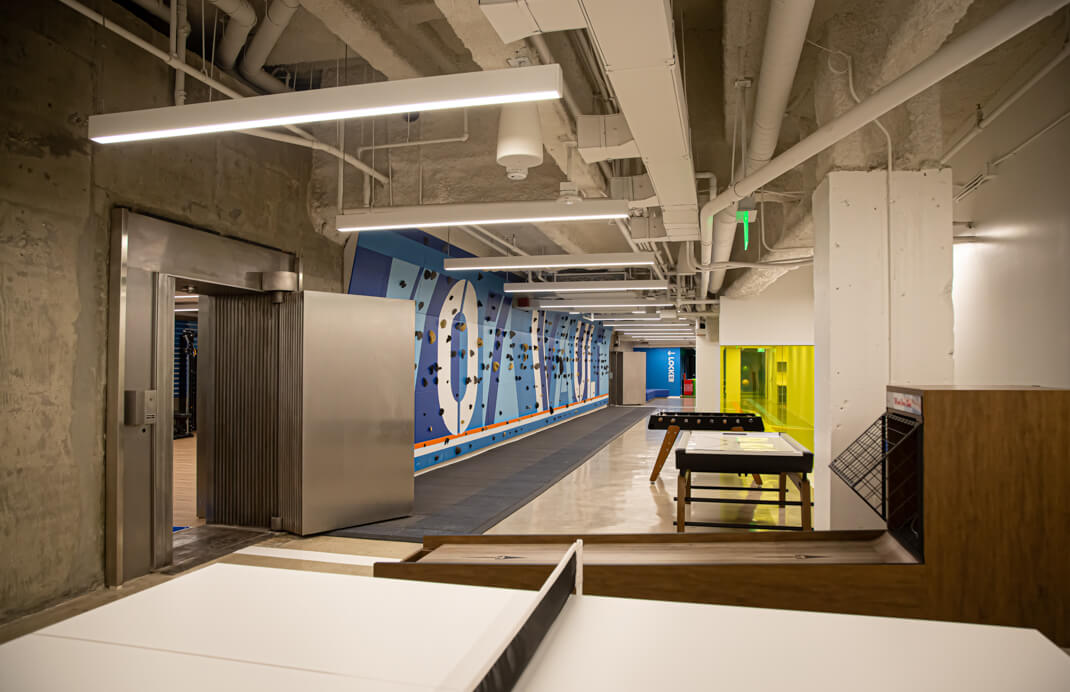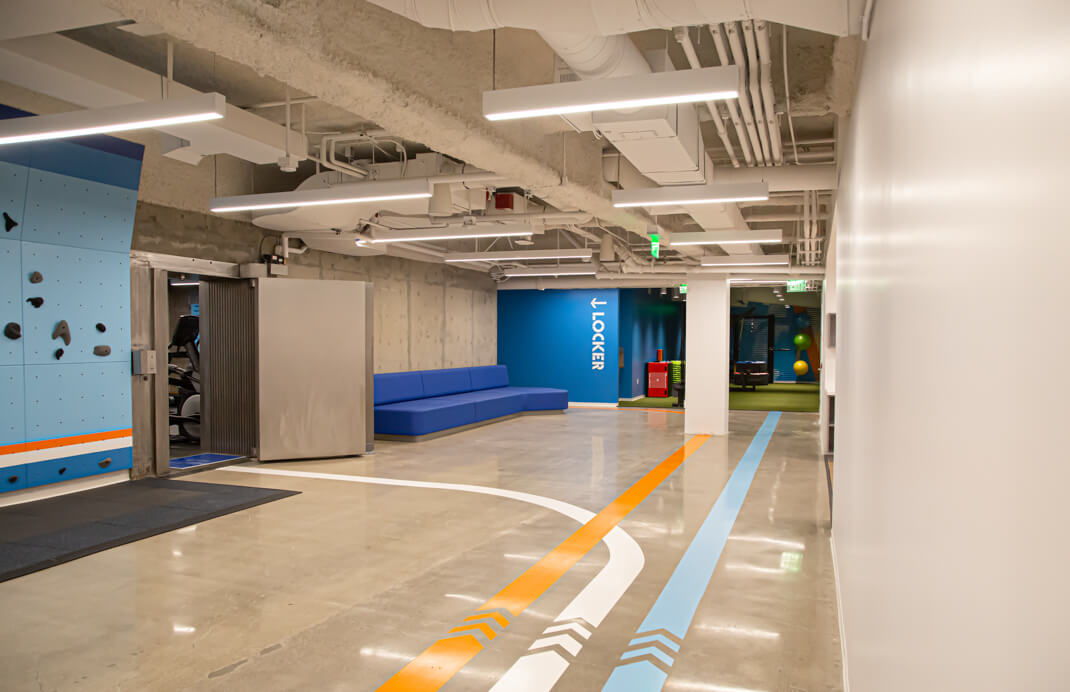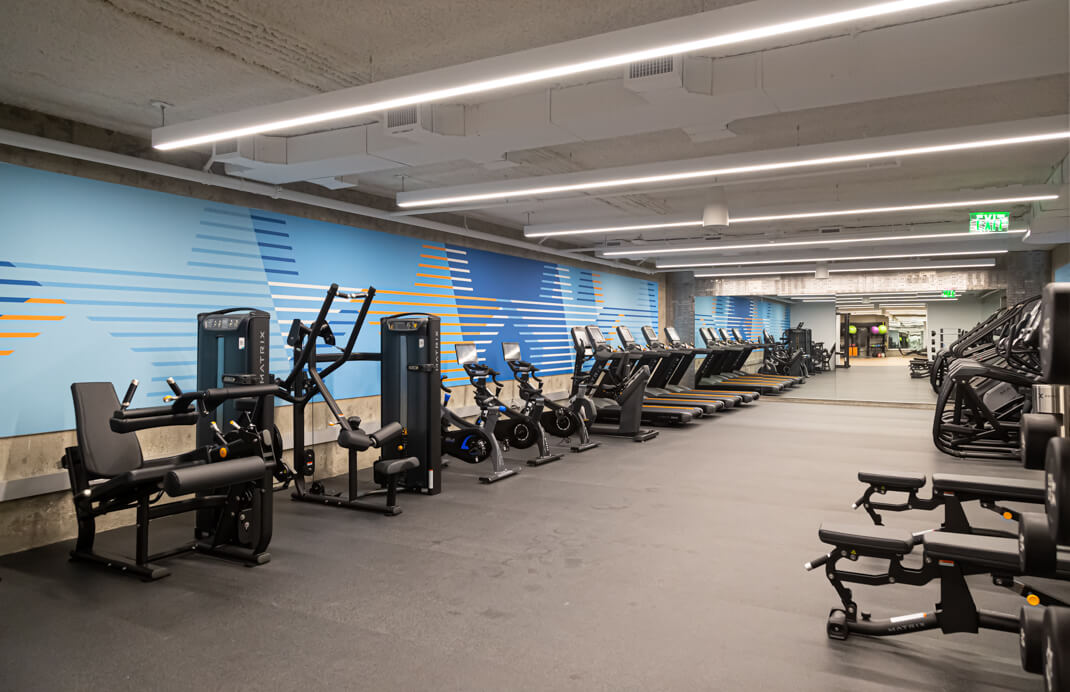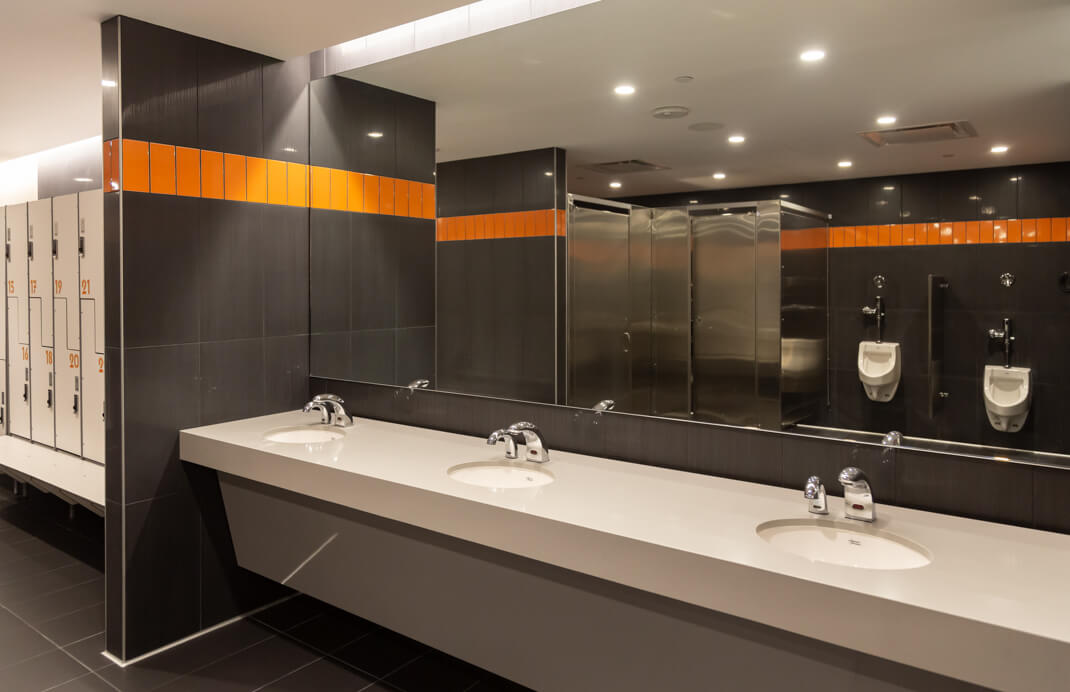This was an interior tenant improvement which encompassed non-bearing partitions, ceilings, and finishes. The project was unique in the sense that it was a sub-level basement space previously used as a bank vault business area changed to an assembly area. The challenging factors for this project was the lack of MEP infrastructure, the three-foot concrete wall thickness, and the horrible acoustics. Although this project was challenging it presented a lot of design details that are unique to the space which exhibited Gensler’s vision and Esplanades attention to executing quality construction. As you step off the elevators and enter the Vault Gym you immediately are captivated with the climbing wall which traverses the length of the open area. Enter through the 4,000 plus pound doors in to the Vault and you will be greeted with all the cutting edge gym equipment, a wall detail that has the actual deposit box faceplates from the when the vault was just a vault, graphic printed acoustic wall panels and K-13 sprayed ceilings that soften as well as deaden the echoing. The restrooms and showers have a sophisticated feel with dark colors that make you forget that you are in a sub level basement area. The incorporation of the bike storage, bike repair station and dedicated path from the street level to the gym makes it clear that this space is not just a gym but a gym well thought out by Gensler and successfully completed by the Esplanade Team and its subcontractors.




