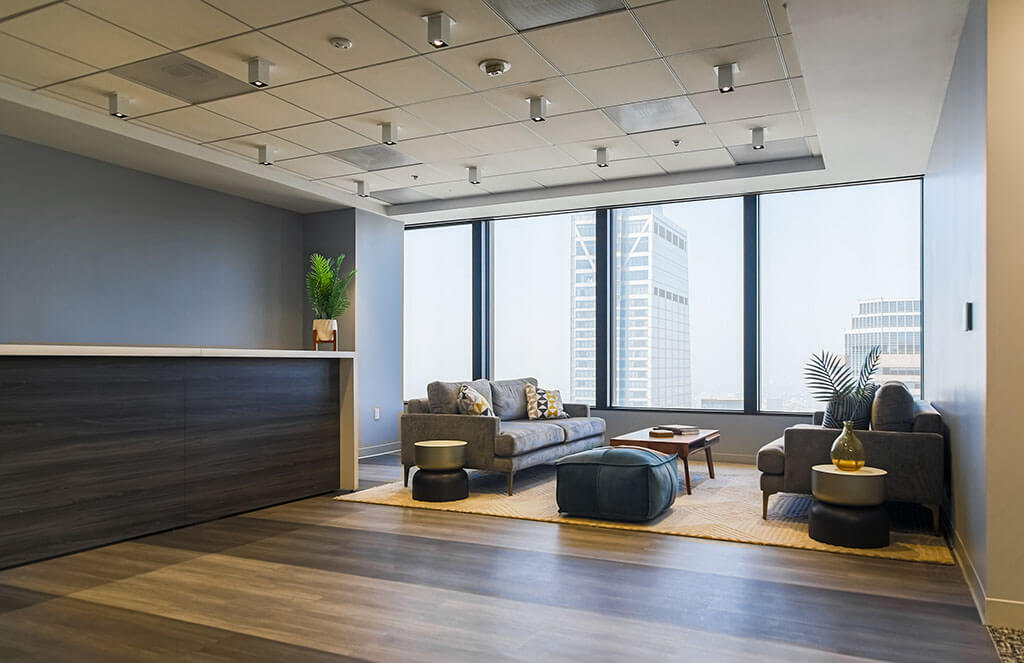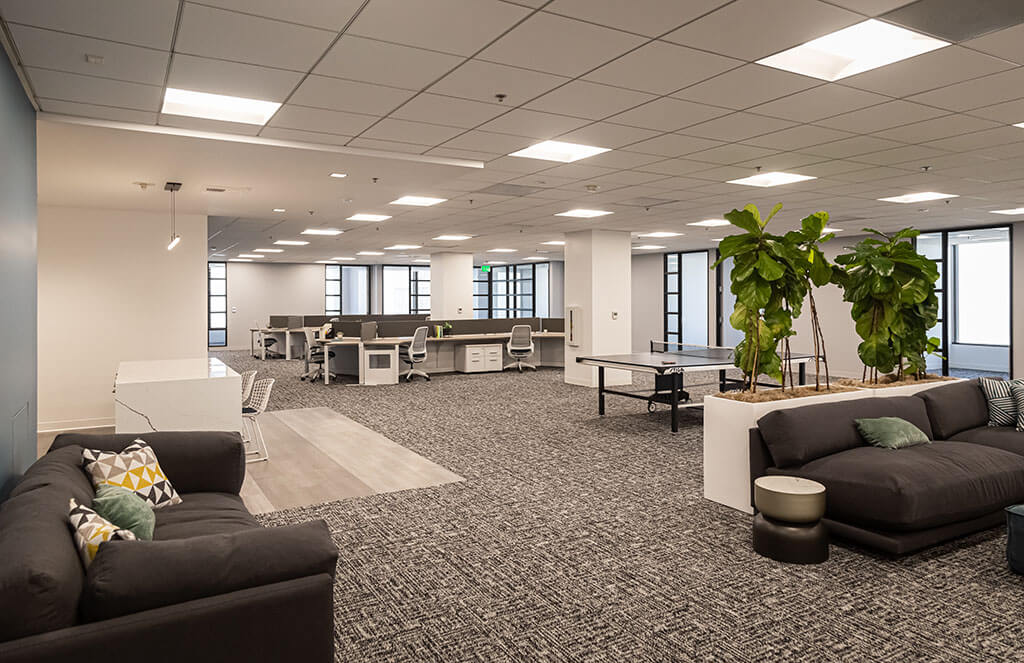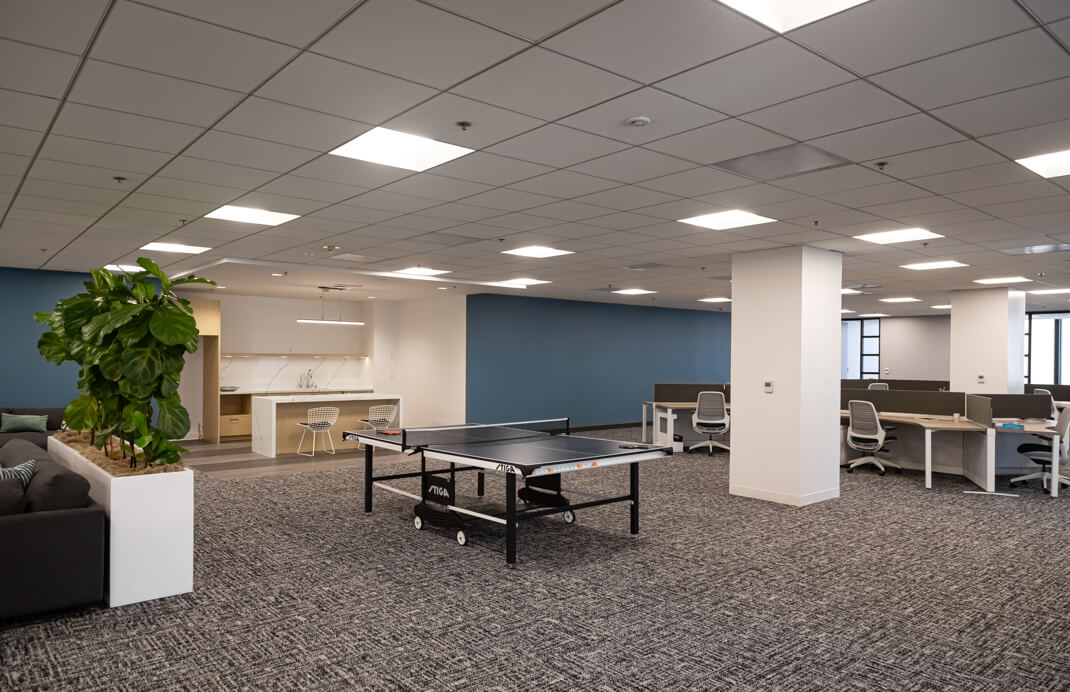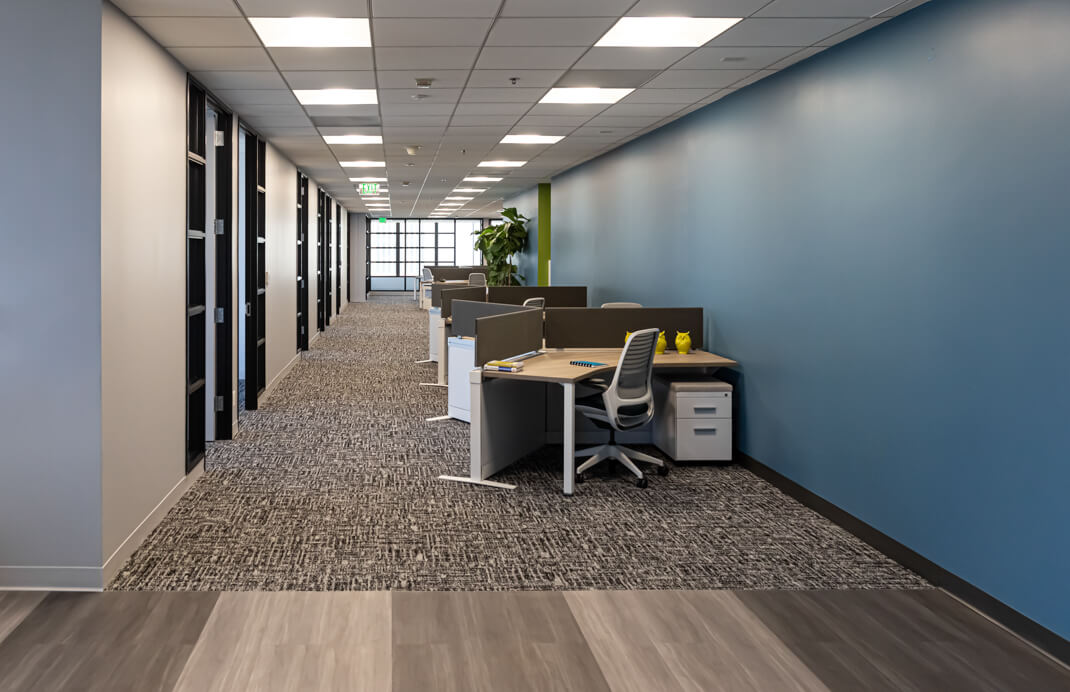This project will show you how much of an impact that updated lighting, millwork, and high-end finishes can improve a once drab uninviting workspace. Minimal partition and MEP scope was completed on this project. The polished quartz backsplash and matching pantry island with waterfall edges sets off the sophisticated look of this spec suite. The contrast of the finishes, colors, and textures gives the space its charm. The spec suite has just enough open area workspace while maintaining the private offices along the perimeter which gives the potential tenant a 49th-floor clear view of the west side of Los Angeles as well as the Pacific coastline.
Key Words: Class A High Rise Building, specialty lighting, open office, high-end finishes




