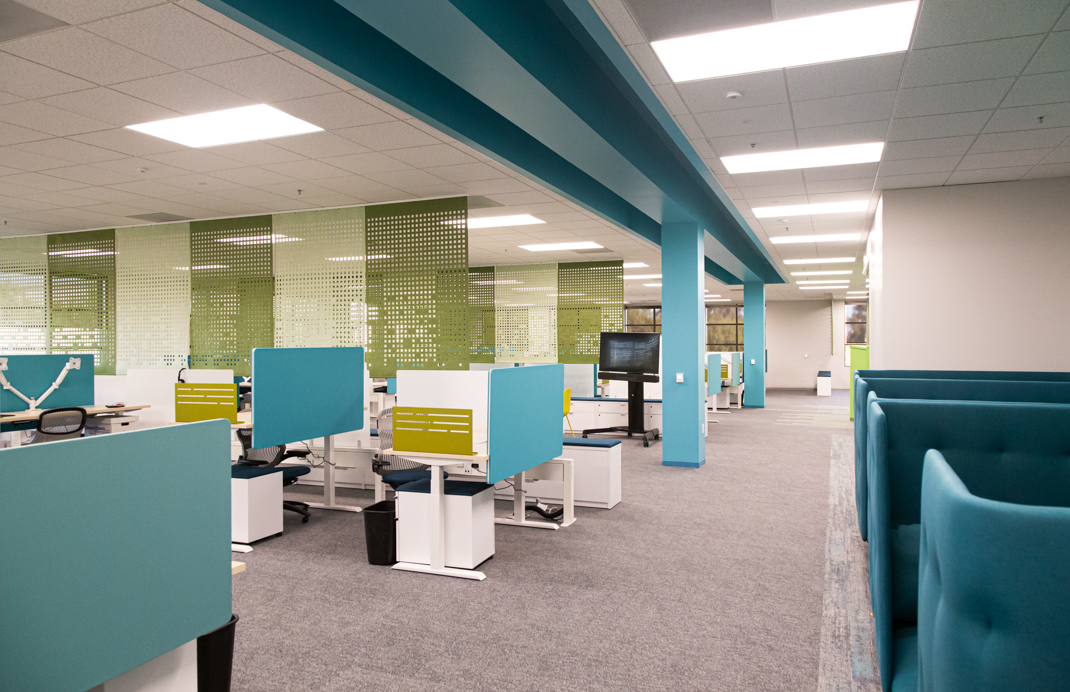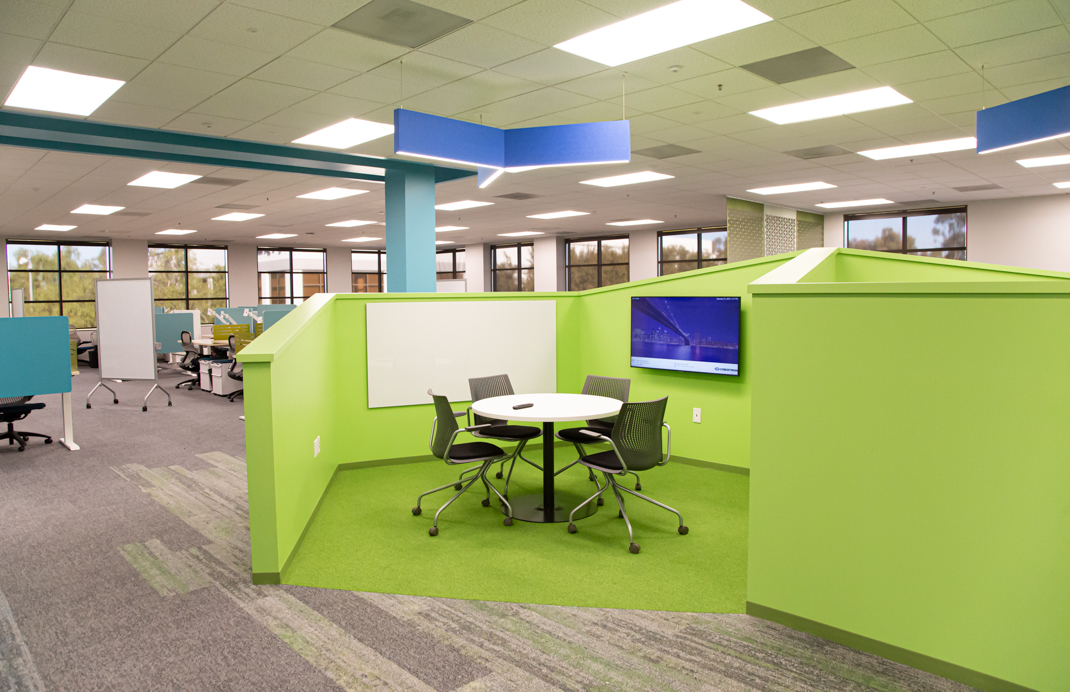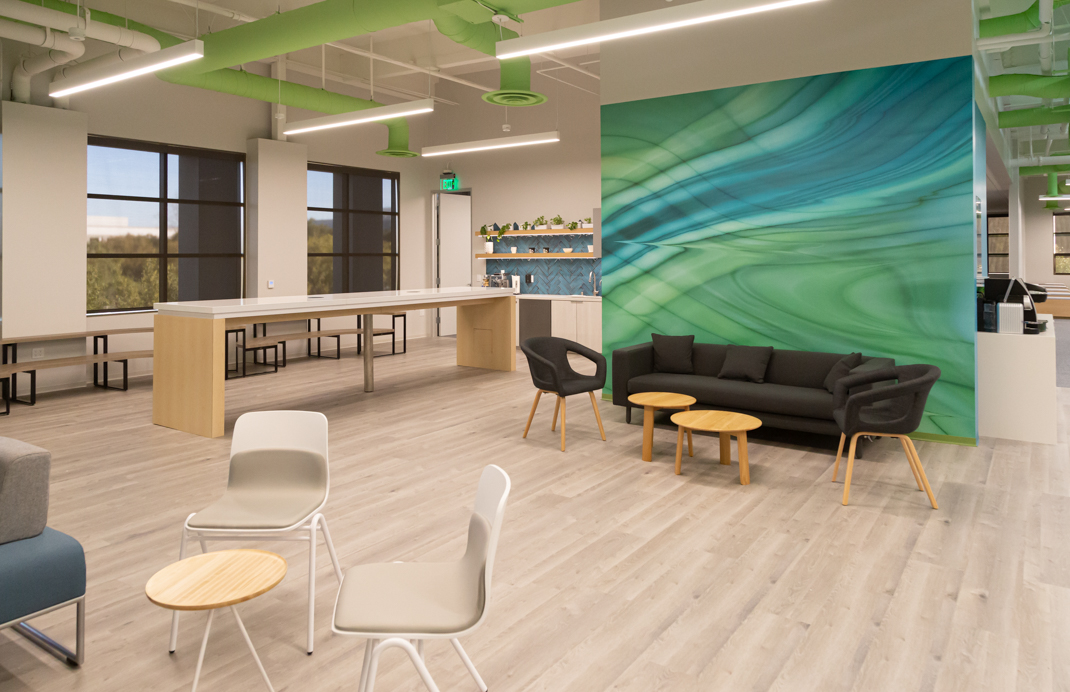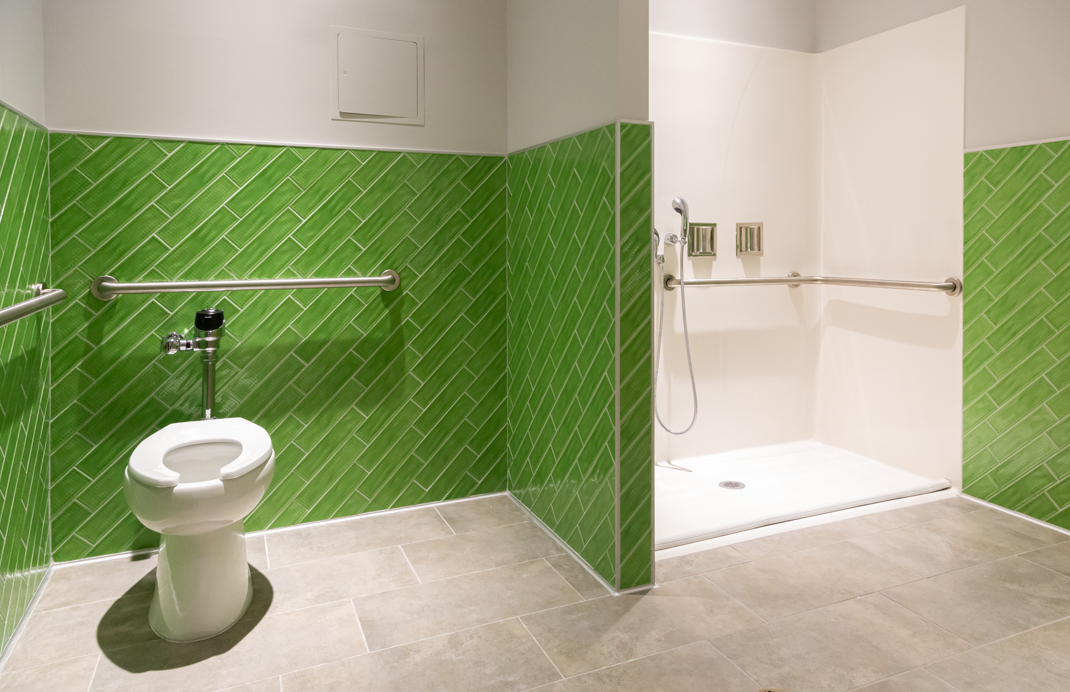Full floor tenant build-out, collaborative open office space for software company, built in seating areas, breakroom, restrooms with showers, interesting open ceiling with custom painted acoustical ceiling clouds, custom acoustic wall panels, back painted magnetic marker boards, wall mounted bike racks, and pendant light fixtures. Constructed new server room with UPS system and dedicated CRAC unit. Furnished and installed new operable windows for fresh air and new mecho-roll shades along perimeter windows. Design build includes new frameless glass doors for each office and conference room with latch set installed with clear aluminum door frames. With a tenant below and an open ceiling design the installation of new tenant restrooms and showers presented a couple challenges. One was to re-design and shift restroom/showers pods to not allow water above 1st floor tenant’s server room. Additionally, due to open ceiling and noise concerns for the 1st floor tenant, we insulated and wrapped all below floor waste and water piping for sound mitigation and aesthetics.
MSC
Location: Irvine, CaliforniaArchitect: IA Interior ArchitectsProject Team: Tim Imber, Jeannie Charbonneau, Steven LagunaProject Completion Date: December 2020Tags: High End Finishes, Improvements, Open Office, Creative Office, Greater Orange County, Over 1 million, Repeat Client, Design-Build, Build to Suit, Restroom Remodels, Breakrooms, Server Rooms/IT, Executive Conference Rooms




