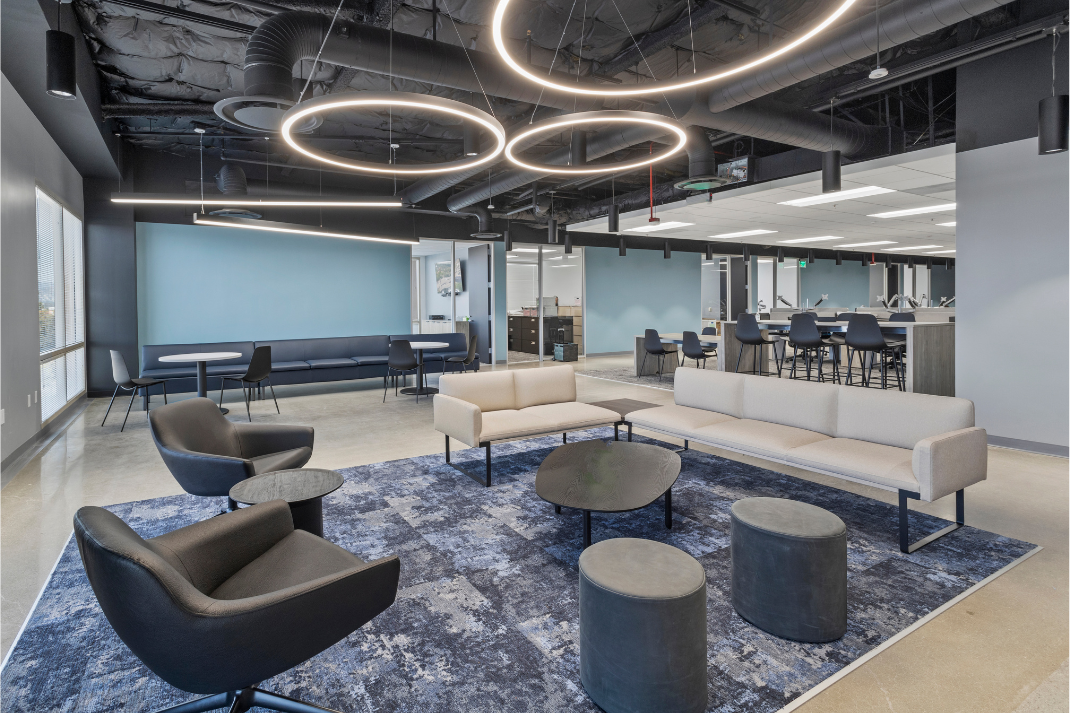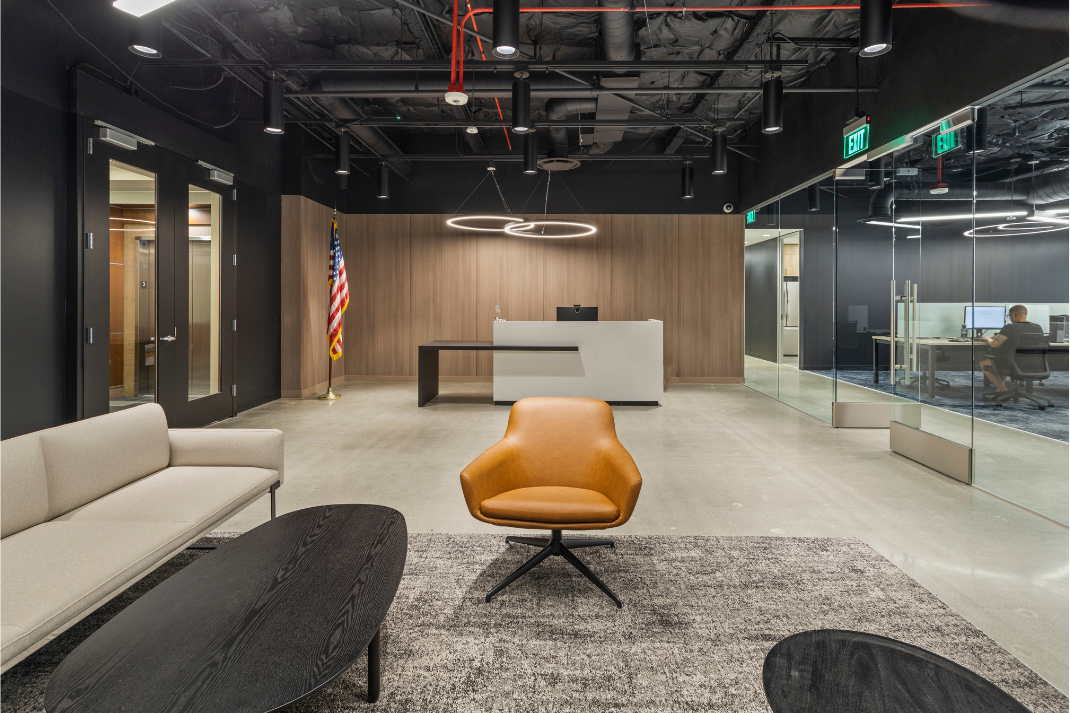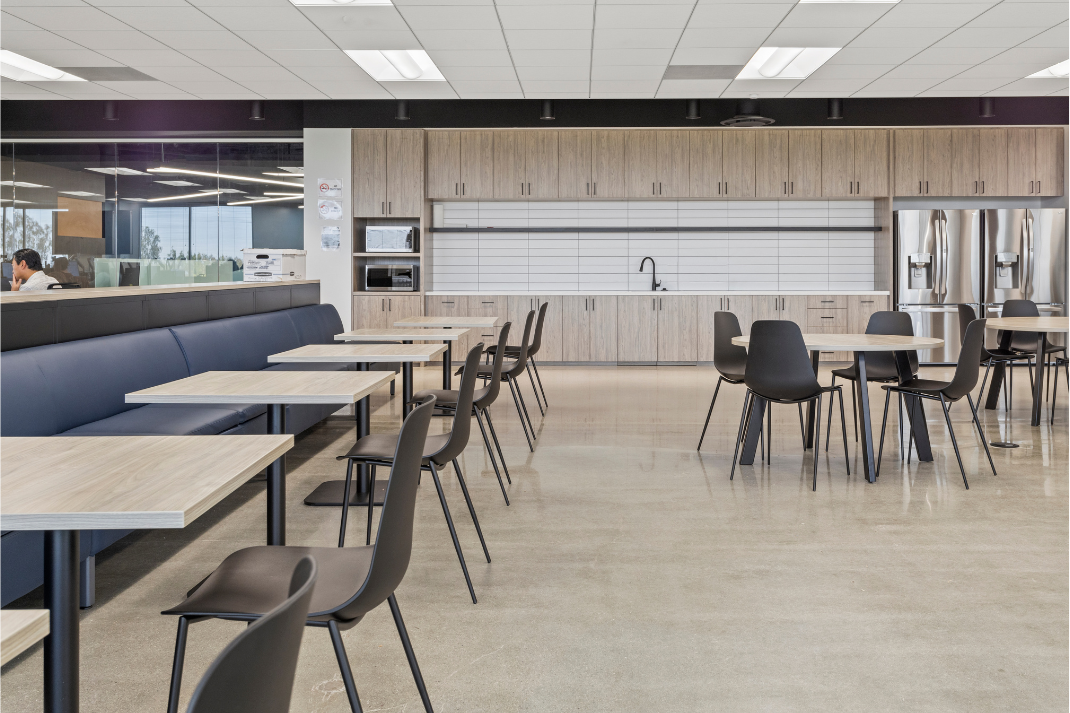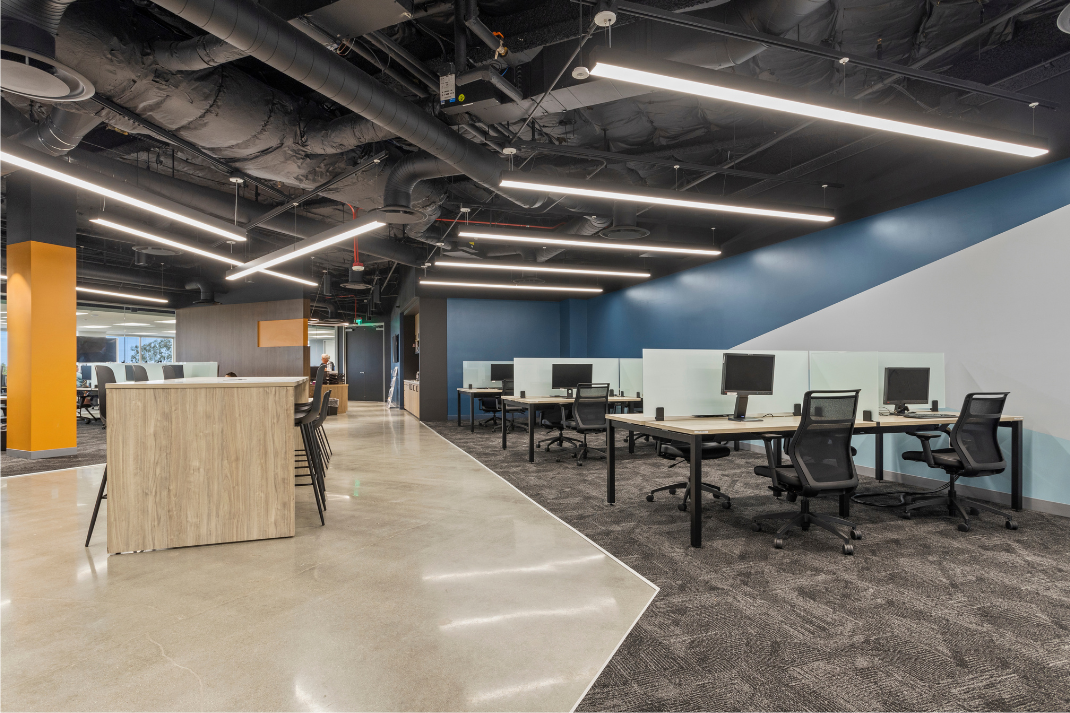Highlighted by 3 custom breakrooms, one that included an oversized double island. Multiple reception rooms with custom built-in reception desks. All breakrooms and reception rooms received polish concrete floors, open ceilings, custom pendant and decorative fixtures throughout. The Esplanade team worked side by side with architect and owner through multiple client changes, existing unforeseen conditions, and multiple bulletins. With all these challenges, we all worked as a team and turned over a project the client loved in 14 weeks.




