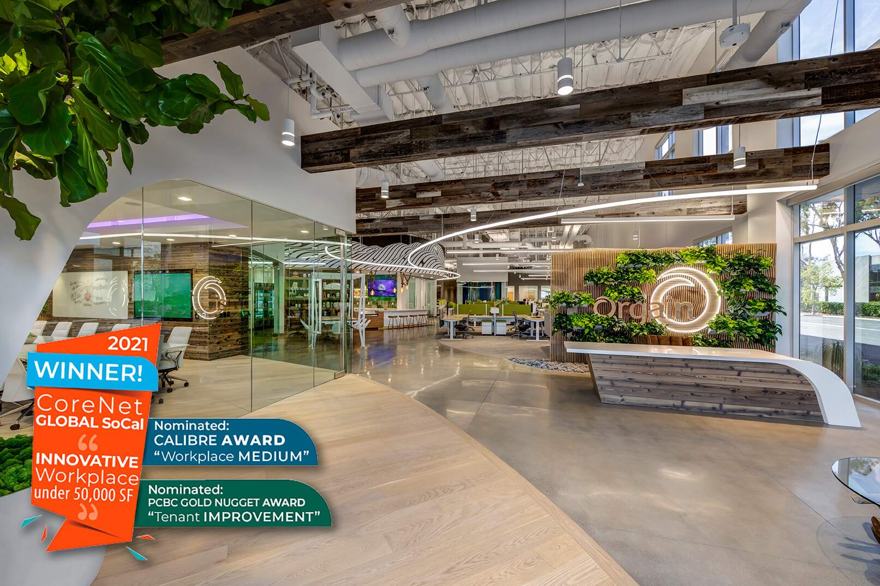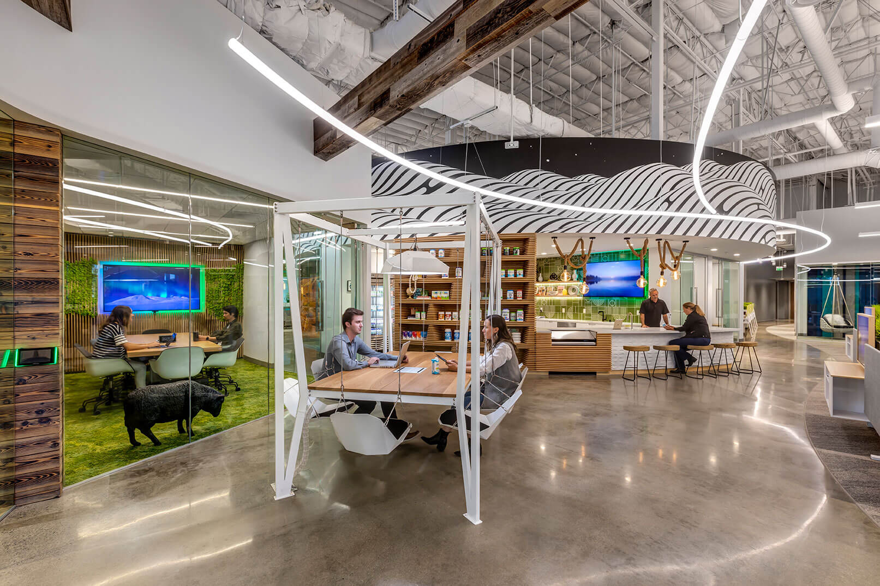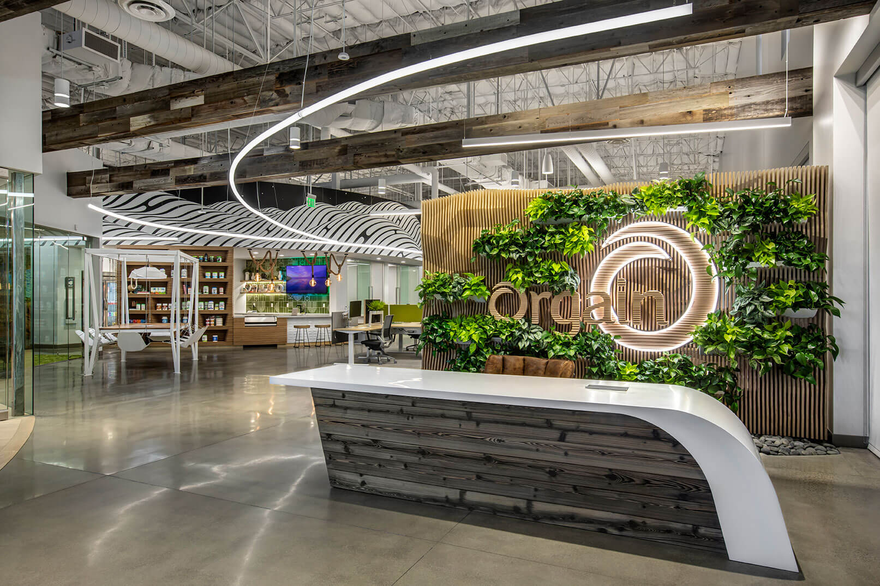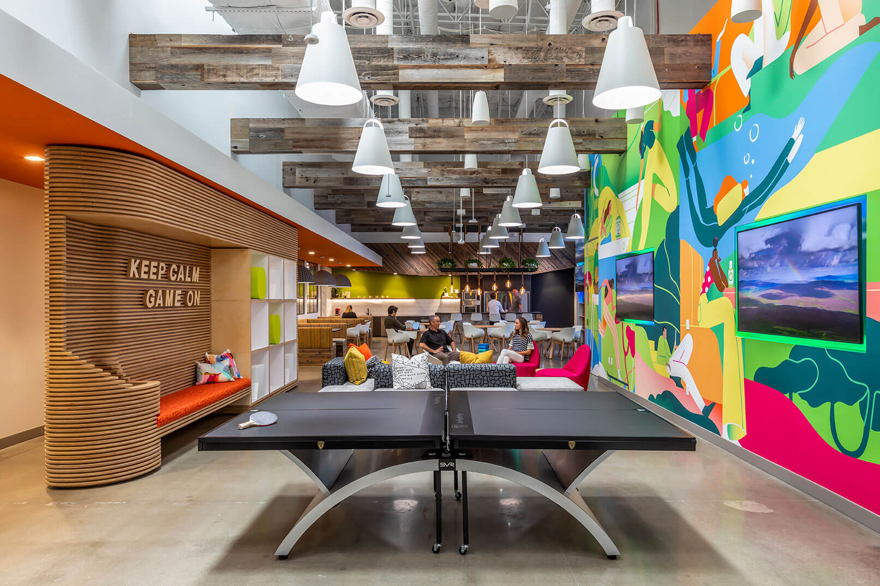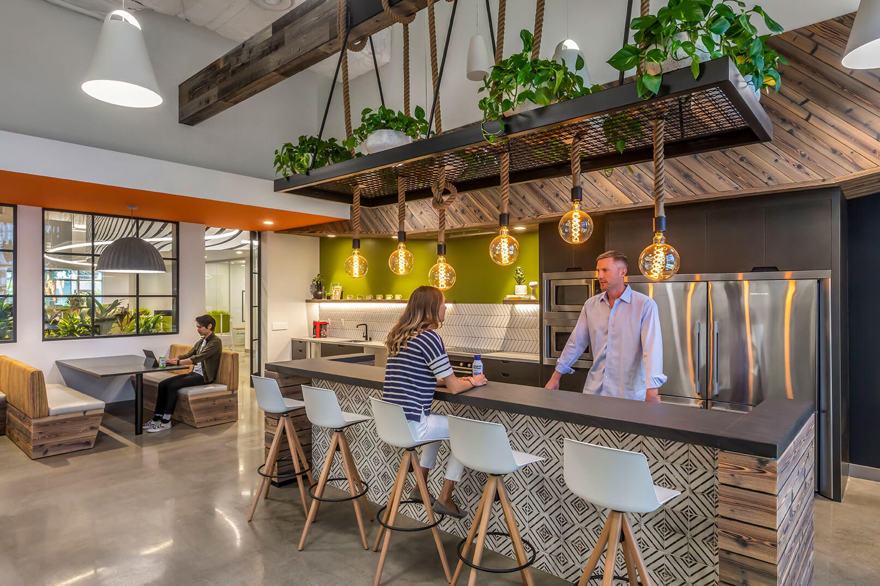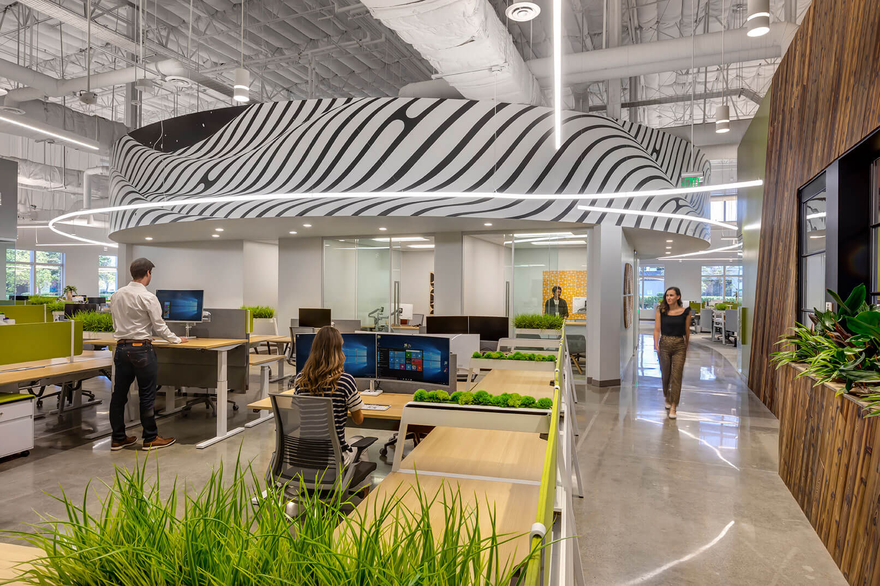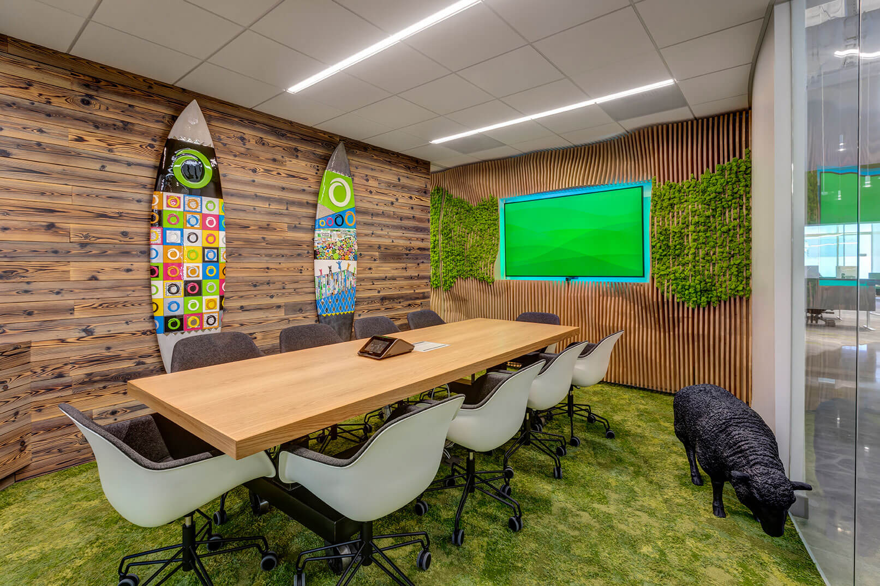25,000 SF corporate office space for an owner/occupier in Irvine, CA. Heavy structural work allowed for free-standing office pods to be constructed in a 24’ clear industrial/tilt building giving the employees expansive open volume and natural light while at the same time providing a premium office experience where appropriate. Highlighted by a centrally located “O” pod as the home for conference rooms and a test kitchen, the circular soffit was illuminated with a custom radius light fixture, painted with a custom mural, and carried the radius to the floor by way of radiused millwork and radiused 5/8” thick glass. An ultra-luxe millwork package utilized premium wood, cladded wood beams, slat walls, and living walls to bring the natural world indoors. A full gym with a climbing wall highlights the employee gathering area. Extensive AV and IT packages make this space truly one-of-a-kind.
Orgain HQ
Location: Irvine, CAArchitect: H. HendyProject Team: Greg Guba, Lynnette ElliottProject Completion: February, 2021Tags: High End Finishes, Heavy Structural, Improvements, Open Office, Creative Office, Corporate Client, Greater Orange County, Over 1 million, MEP Focused, Award Winning, Build to Suit, Common Area, Restroom Remodels, Breakrooms, Server Rooms/IT, Building Upgrades, Client Presentation Areas, Executive Conference Rooms
