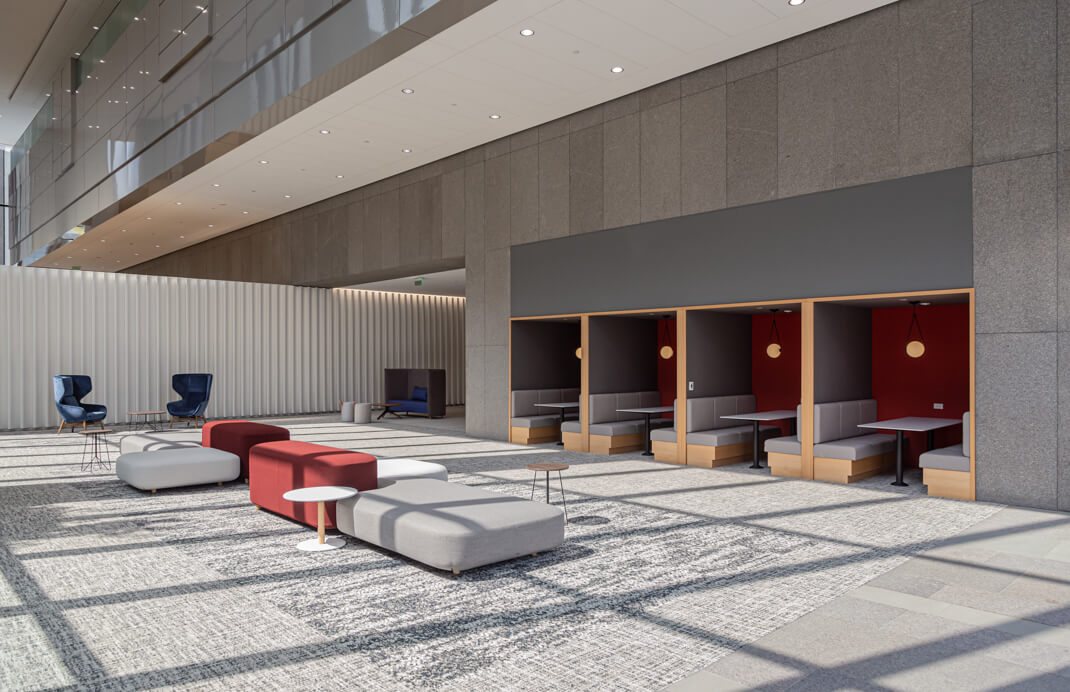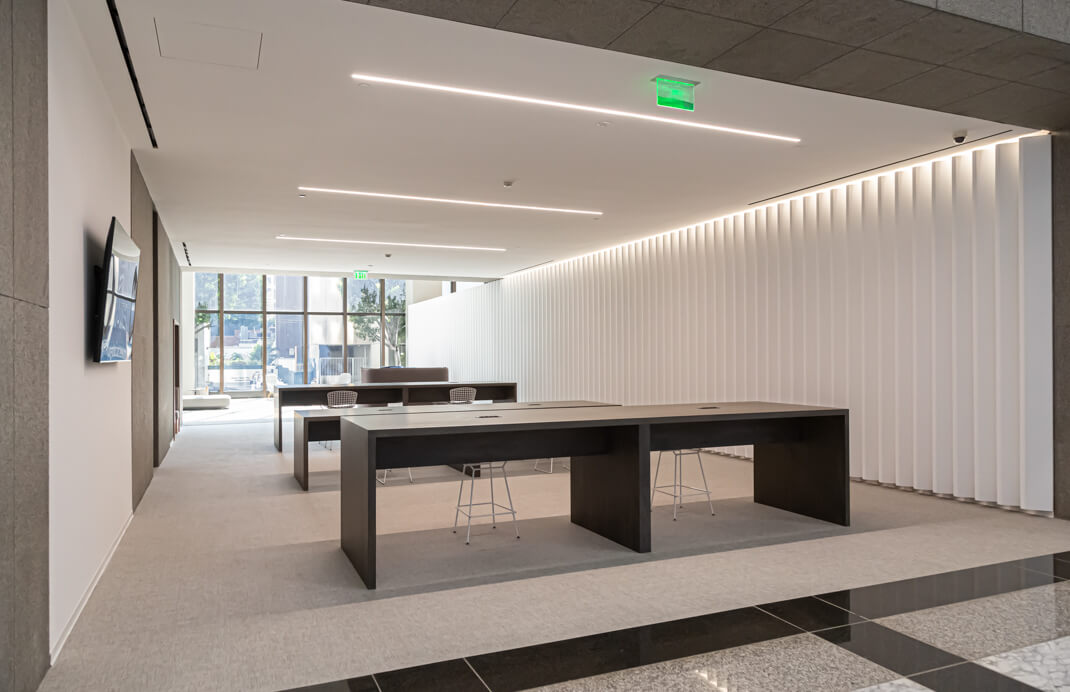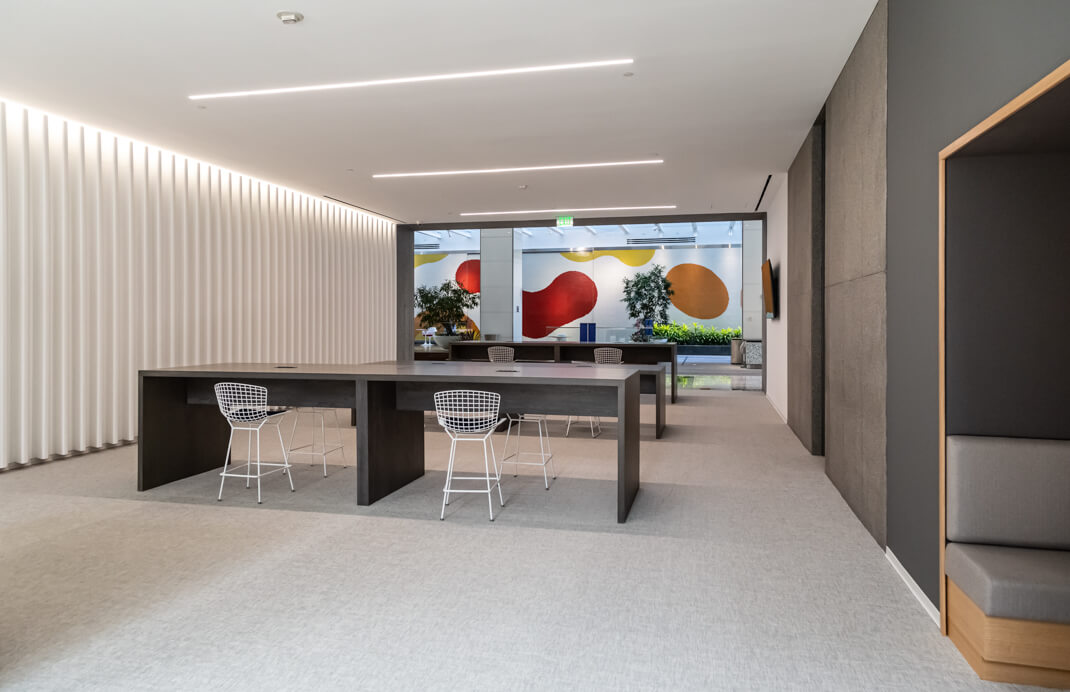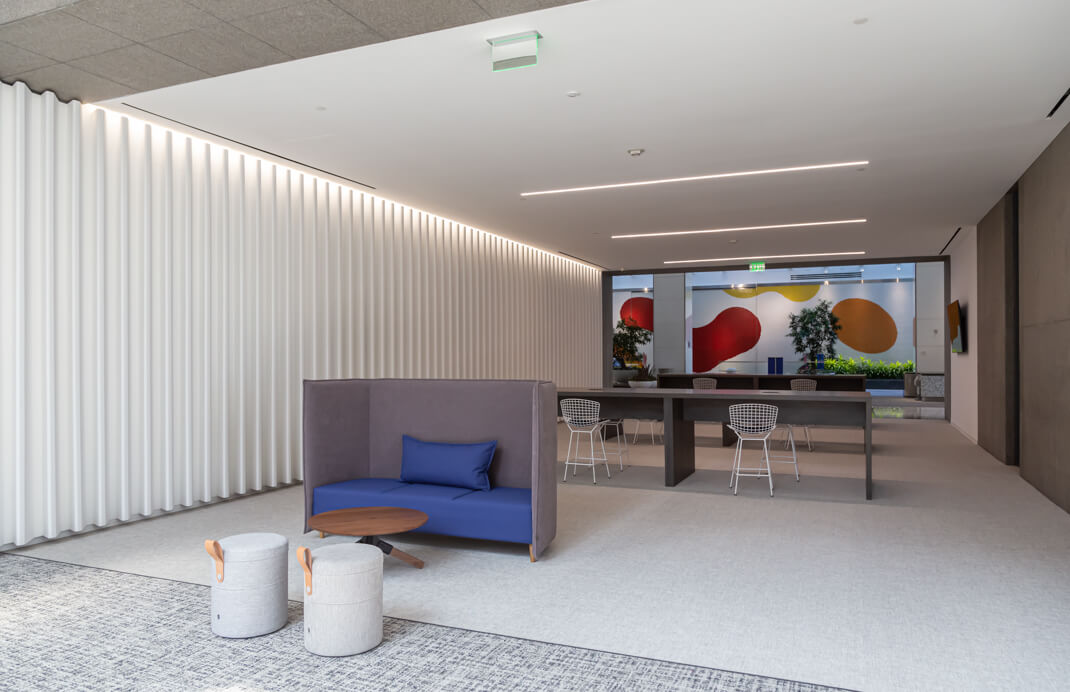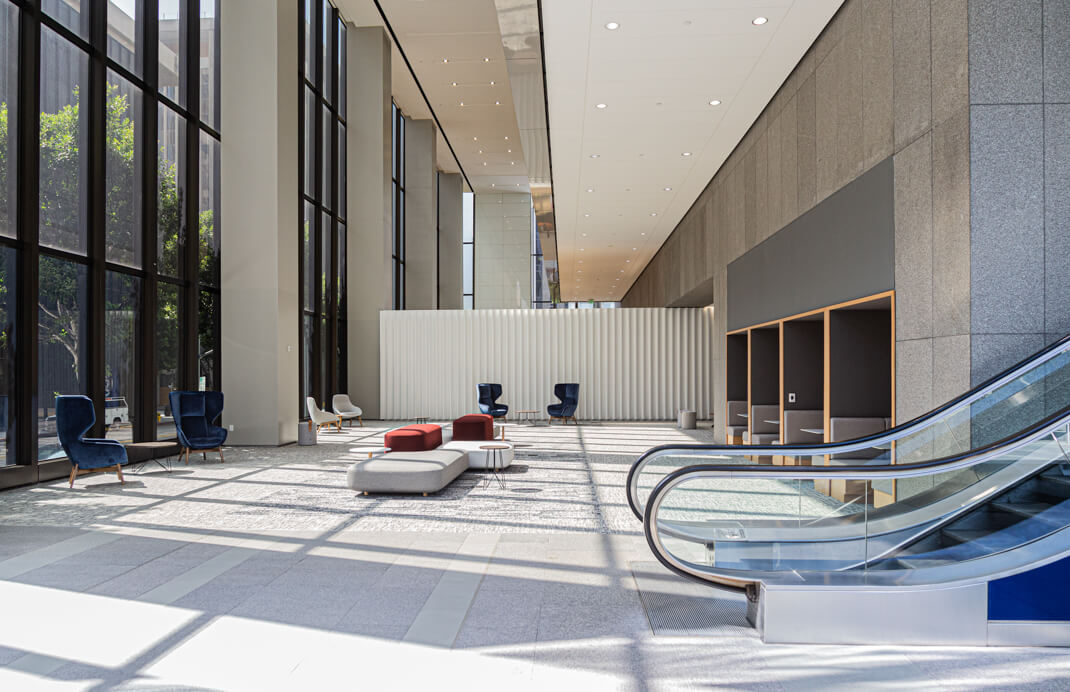This was an interior tenant improvement which encompassed non-bearing partitions, ceilings, and finishes. The project aimed to bring a different experience when entering the AON Center, 1st floor lobby. The floor plan included the sitting lounge, tech lounge and café. Although the café was included in the tenant improvement plans, most of the work was focused on the tech and sitting lounge areas. Gensler’s goal was to create visibility in the space by opening it up to natural light and adding a vertical “fin” like wall detail which let the natural light cast across it in a spectacular way. If a more intimate setting is desired, the addition of five private booth seating areas were incorporated in the space. The color palette and materials used introduced subtle materials and colors that blend with the existing materials.
Key Words: Class A High Rise office building, main lobby, high end finishes, open ceiling, polished concrete, custom finishes, and finish carpentry

