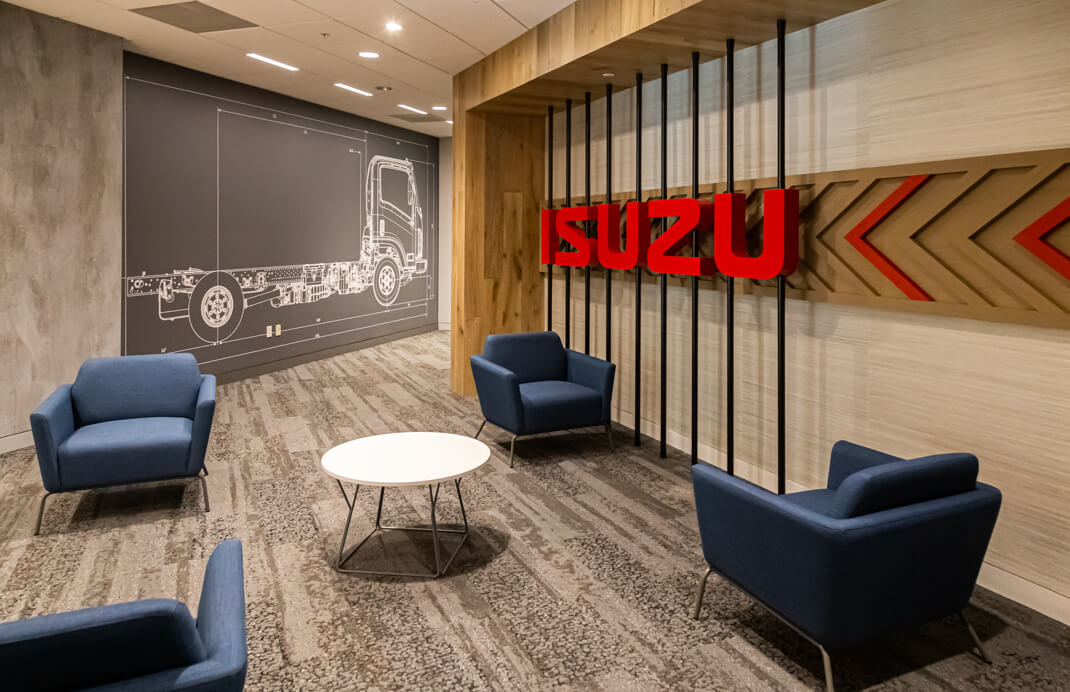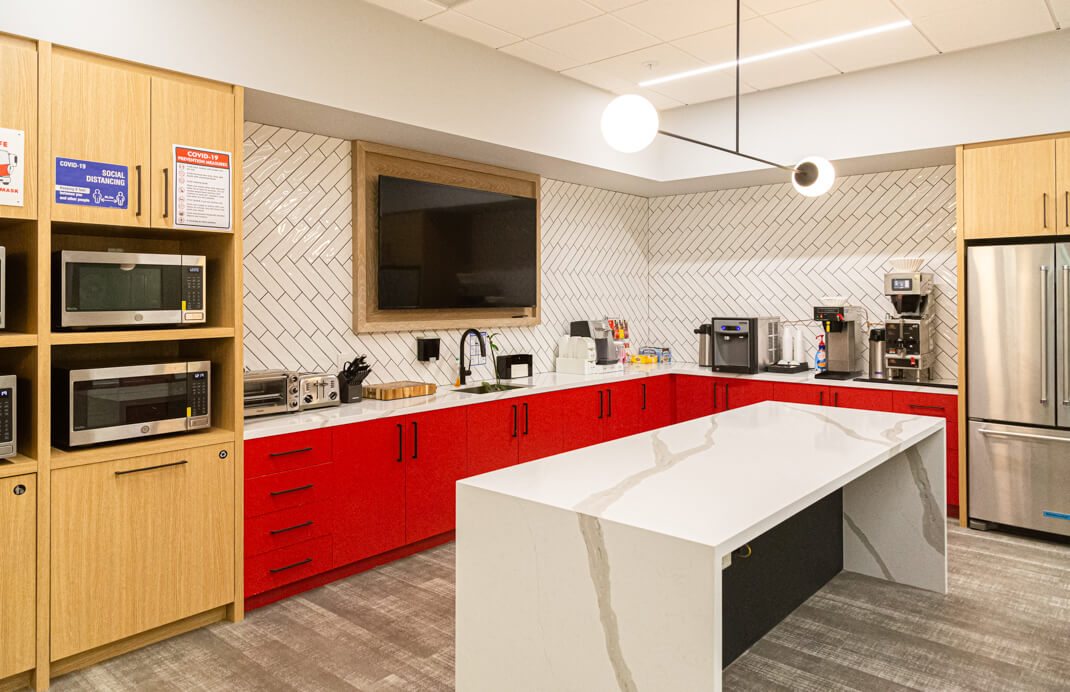Expansion of existing suite and renovation of reception area, break rooms, conference rooms, lobby, and gym showers. The project was constructed in two phases. Paint and carpet scope was conducted in 10 individual phases and included furniture lift method. Esplanade provided many different Value Engineering options and proposal iterations to assist with Isuzu’s budget constraints and maintain overall design intent. Expansion space: Remodeled white box space to add 6400 sf of new open office space with (2) conference rooms with floor boxes and AV connectivity. New Acoustical t-bar ceiling, VAV boxes, lighting, wall, and floor finishes. Conference Rooms: Installed new wood drop ceiling, new lighting, new floor/wall finishes, and back-painted magnetic glass marker boards. Breakrooms: Reconfigured and enlarged breakrooms with all new upper and lower cabinets, solid surface countertops, plumbing fixtures, tile backsplash, appliances, decorative light fixtures, center islands, banquette seating, and frosted window film. Reception Area: Remodeled and enlarged reception area, installed new wood feature walls, backlit laser etched glass, TV wall, high-end graphic wall murals, and a self-serve reception kiosk. Restroom Gym: Remodeled gym restrooms with all new wall/floor tile finishes, solid surface countertops, new showers, and new plumbing fixtures and accessories.




